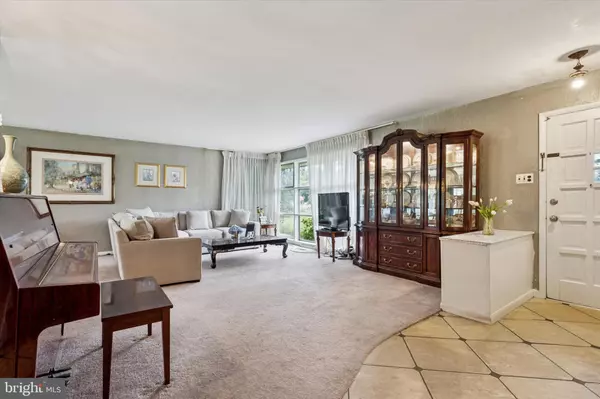Bought with Yuyan Qian • A Plus Realtors LLC
$480,000
$480,000
For more information regarding the value of a property, please contact us for a free consultation.
1242 JUNE RD Huntingdon Valley, PA 19006
3 Beds
3 Baths
2,194 SqFt
Key Details
Sold Price $480,000
Property Type Single Family Home
Sub Type Detached
Listing Status Sold
Purchase Type For Sale
Square Footage 2,194 sqft
Price per Sqft $218
Subdivision June Meadows
MLS Listing ID PAMC2153296
Sold Date 10/30/25
Style Split Level
Bedrooms 3
Full Baths 2
Half Baths 1
HOA Y/N N
Abv Grd Liv Area 1,569
Year Built 1955
Available Date 2025-09-12
Annual Tax Amount $7,896
Tax Year 2025
Lot Size 0.386 Acres
Acres 0.39
Lot Dimensions 105.00 x 0.00
Property Sub-Type Detached
Source BRIGHT
Property Description
Tucked away on a quiet street in the heart of Huntingdon Valley is a single home filled with warmth and charm. This classic split-level home offers an exquisite balance of spacious rooms, fantastic flow, and utter comfort. Pull into the large driveway with an attached 2-car garage to be greeted by the beautifully landscaped entryway.
Enter through the foyer with a ceramic tile floor to the living room on your right. You will immediately notice large windows for an abundance of natural light and wall-to-wall carpeting that seamlessly flows to the formal dining room, overlooking the beautiful backyard while you enjoy everyday dinners or holiday gatherings. A large kitchen features lots of cabinets, a built-in gas range, wall ovens, and a window looking out to a gorgeous backyard while doing dishes.
The upper level has a large master bedroom with two closets and its own full bath. There are 2 other spacious bedrooms and a full hall bath on this floor.
The lower level features a family/entertaining room with access to the rear concrete patio, a powder room, and a utility room w/laundry. The roof was replaced in 2019.
This home is situated within the award-winning Abington school district and has easy access to Rt. 611, Rt. 63 (Welsh Rd), and the Rydal SEPTA Regional Station for commuting to the City of Philadelphia. It is conveniently located near shopping centers and tons of locally famous restaurants for you to enjoy.
Location
State PA
County Montgomery
Area Abington Twp (10630)
Zoning R2
Rooms
Other Rooms Living Room, Dining Room, Bedroom 2, Bedroom 3, Kitchen, Recreation Room, Utility Room, Bathroom 2, Primary Bathroom, Half Bath
Basement Fully Finished
Interior
Interior Features Bathroom - Stall Shower, Bathroom - Tub Shower, Breakfast Area, Built-Ins, Carpet, Kitchen - Eat-In, Primary Bath(s), Recessed Lighting
Hot Water Natural Gas
Heating Central
Cooling Central A/C
Flooring Carpet, Tile/Brick, Vinyl
Equipment Dishwasher, Disposal, Dryer, Exhaust Fan, Humidifier, Oven/Range - Gas, Range Hood, Refrigerator, Washer, Water Heater
Fireplace N
Window Features Storm,Wood Frame,Screens
Appliance Dishwasher, Disposal, Dryer, Exhaust Fan, Humidifier, Oven/Range - Gas, Range Hood, Refrigerator, Washer, Water Heater
Heat Source Natural Gas
Laundry Has Laundry, Lower Floor
Exterior
Exterior Feature Brick, Patio(s)
Parking Features Garage - Front Entry, Garage Door Opener, Inside Access
Garage Spaces 5.0
Water Access N
Roof Type Shingle
Accessibility None
Porch Brick, Patio(s)
Attached Garage 2
Total Parking Spaces 5
Garage Y
Building
Story 2
Foundation Brick/Mortar, Block
Above Ground Finished SqFt 1569
Sewer Public Sewer
Water Public
Architectural Style Split Level
Level or Stories 2
Additional Building Above Grade, Below Grade
New Construction N
Schools
School District Abington
Others
Senior Community No
Tax ID 30-00-34816-002
Ownership Fee Simple
SqFt Source 2194
Acceptable Financing Cash, Conventional, FHA, VA
Listing Terms Cash, Conventional, FHA, VA
Financing Cash,Conventional,FHA,VA
Special Listing Condition Standard
Read Less
Want to know what your home might be worth? Contact us for a FREE valuation!

Our team is ready to help you sell your home for the highest possible price ASAP







