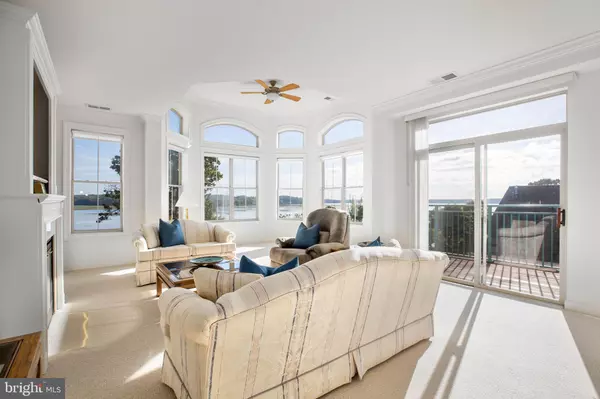Bought with Monica L Sims • Samson Properties
$699,000
$699,000
For more information regarding the value of a property, please contact us for a free consultation.
500 BELMONT BAY DR #414 Woodbridge, VA 22191
2 Beds
2 Baths
1,997 SqFt
Key Details
Sold Price $699,000
Property Type Condo
Sub Type Condo/Co-op
Listing Status Sold
Purchase Type For Sale
Square Footage 1,997 sqft
Price per Sqft $350
Subdivision Harbor Point West Condo
MLS Listing ID VAPW2102626
Sold Date 10/31/25
Style Traditional
Bedrooms 2
Full Baths 2
Condo Fees $864/mo
HOA Fees $83/mo
HOA Y/N Y
Abv Grd Liv Area 1,997
Year Built 2004
Annual Tax Amount $6,092
Tax Year 2025
Property Sub-Type Condo/Co-op
Source BRIGHT
Property Description
Welcome to your top-floor retreat with breathtaking water views! The Magellan Model is a rare condo style to come on market and even more special that it is penthouse level with direct water views - perfect for bird watching and daily sunrises. This expansive unit features an open concept layout with architectural turret offering elevated ceilings and a panoramic views of the Occoquan River. Highlights include the spacious kitchen with ample cabinetry, granite countertops, stainless steel appliances and hardwood flooring. Also featured is a separate formal dining area with crown molding and decorative columns and a flexible den offers the perfect space for a home office . Spacious primary suite with ensuite bathroom offering dual sinks with a center seated vanity area, large whirlpool jacuzzi and separate shower. The secondary bedroom and bathroom is perfect for hosting guests. Boasting over 1,900 sq ft of waterfront living, this home will make every day feel like a vacation. The covered parking garage provides two assigned parking spaces and convenient shopping carts for unloading groceries. Put your worries at ease knowing your new home has a Trane furnace and AC which were installed in 2019 and are under a yearly contract for twice a year servicing. An AprilAir electronic air filtration system provides enhanced indoor air quality and comfort. Updated shower head, washer dryer, and Koher comfort toilets are additional touches of newer elements to enjoy. Harbor Point West offers a welcoming community with 24-hour secure access, a fitness center, an on-site building manager, and social events held every other week. Belmont Bay residents also enjoy a pool, scenic walking trails, and a vibrant social calendar. This is your chance to embrace relaxed luxury, stunning views, and a lifestyle you'll love coming home to.
Location
State VA
County Prince William
Zoning PMD
Rooms
Other Rooms Living Room, Dining Room, Primary Bedroom, Bedroom 2, Kitchen, Den, Foyer, Breakfast Room, Laundry, Bathroom 2, Primary Bathroom
Main Level Bedrooms 2
Interior
Interior Features Ceiling Fan(s), Dining Area, Crown Moldings, Floor Plan - Traditional, Kitchen - Eat-In, Walk-in Closet(s), Wood Floors
Hot Water Natural Gas
Heating Central, Programmable Thermostat
Cooling Central A/C
Flooring Hardwood, Partially Carpeted, Ceramic Tile
Fireplaces Number 1
Fireplaces Type Electric
Equipment Built-In Microwave, Dryer, Washer, Disposal, Dishwasher, Refrigerator, Stove
Fireplace Y
Appliance Built-In Microwave, Dryer, Washer, Disposal, Dishwasher, Refrigerator, Stove
Heat Source Natural Gas
Laundry Dryer In Unit, Washer In Unit
Exterior
Exterior Feature Balcony
Parking Features Garage Door Opener, Covered Parking, Underground
Garage Spaces 2.0
Parking On Site 2
Amenities Available Fitness Center, Jog/Walk Path, Pool - Outdoor, Tennis Courts, Tot Lots/Playground
Water Access N
View River, Bay
Accessibility None
Porch Balcony
Total Parking Spaces 2
Garage Y
Building
Story 1
Unit Features Garden 1 - 4 Floors
Foundation Slab
Above Ground Finished SqFt 1997
Sewer Public Sewer
Water Public
Architectural Style Traditional
Level or Stories 1
Additional Building Above Grade, Below Grade
New Construction N
Schools
Elementary Schools Belmont
Middle Schools Fred M. Lynn
High Schools Freedom
School District Prince William County Public Schools
Others
Pets Allowed Y
HOA Fee Include Common Area Maintenance,Pool(s),Snow Removal,Trash,Water,Parking Fee
Senior Community No
Tax ID 8492-53-0889.04
Ownership Condominium
SqFt Source 1997
Acceptable Financing Cash, Conventional, FHA, VA
Listing Terms Cash, Conventional, FHA, VA
Financing Cash,Conventional,FHA,VA
Special Listing Condition Standard
Pets Allowed Number Limit, Size/Weight Restriction
Read Less
Want to know what your home might be worth? Contact us for a FREE valuation!

Our team is ready to help you sell your home for the highest possible price ASAP







