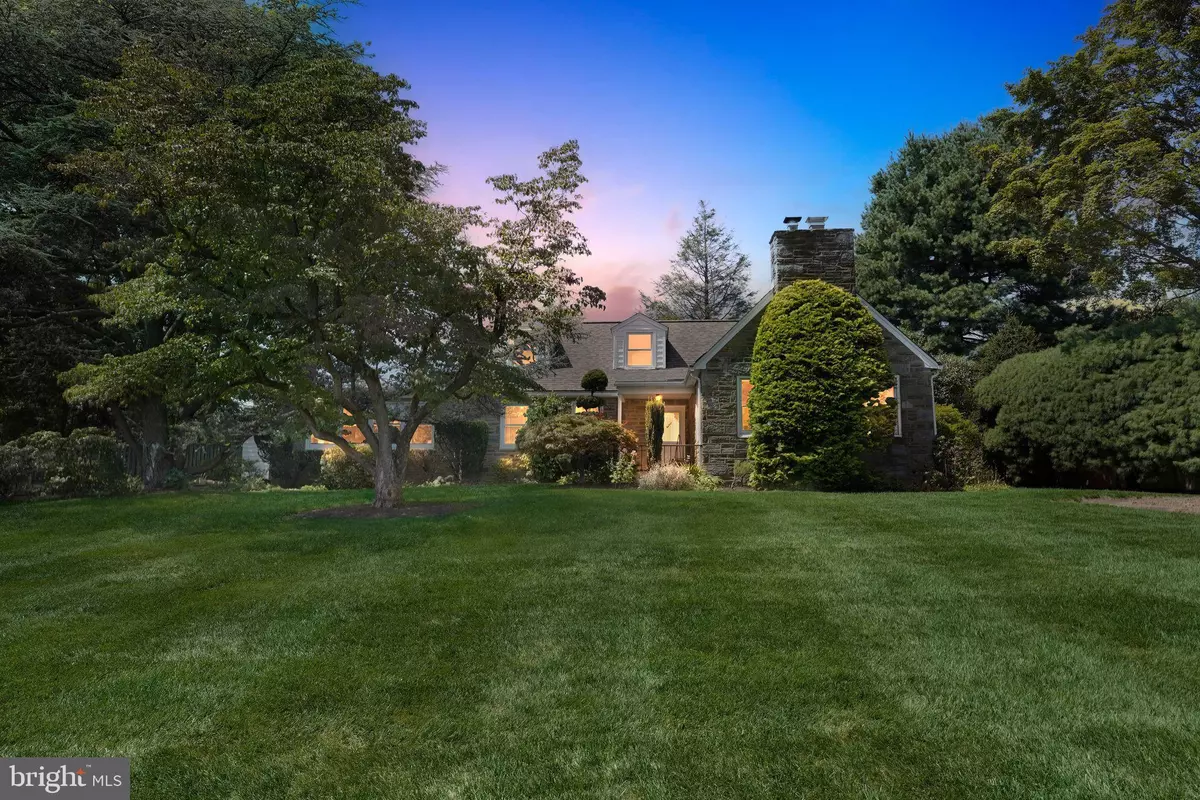Bought with Magdolna Toth • KW Empower
$600,000
$585,000
2.6%For more information regarding the value of a property, please contact us for a free consultation.
1232 GLENBROOK RD Huntingdon Valley, PA 19006
3 Beds
3 Baths
2,626 SqFt
Key Details
Sold Price $600,000
Property Type Single Family Home
Sub Type Detached
Listing Status Sold
Purchase Type For Sale
Square Footage 2,626 sqft
Price per Sqft $228
Subdivision Meadowbrook
MLS Listing ID PAMC2151370
Sold Date 10/30/25
Style Cape Cod
Bedrooms 3
Full Baths 3
HOA Y/N N
Abv Grd Liv Area 2,626
Year Built 1952
Available Date 2025-08-18
Annual Tax Amount $9,483
Tax Year 2024
Lot Size 0.344 Acres
Acres 0.34
Lot Dimensions 120.00 x 0.00
Property Sub-Type Detached
Source BRIGHT
Property Description
Fall in love with this beautifully maintained 3 Bedroom and 3 full Bath Cape Cod home. This lovely home features timeless charm and modern updates. Enjoy a spacious layout with a partially finished Basement that has an outside entrance, an office and workshop. This home also has a Two Car Detached Garage for all your storage needs. Enter the welcoming Foyer that leads to a formal Living Room with a wood burning fireplace that is perfect for entertaining special occasions. Continue your entertaining into the formal Dining Room that is large enough to host all of your friends and family. The Dining Room leads to an eat-in Kitchen with white cabinets, corian countertops, two sinks and all the appliances needed to cook holiday meals. There are two outside entrances from the Kitchen, one leads to the detached Garage and the other leads to the covered Patio. The covered Patio is surrounded by private grounds that make outdoor entertaining a breeze. Back inside, the bright and cheery Family Room features another wood burning fireplace, built-in bookshelves and access to a full Bath. This room is the perfect place to watch all your favorite sports on TV. The Main Bedroom is located on the first floor and has two large closets and a full Bath. Go up the staircase to two additional large Bedrooms and full Bath. From one of the Bedrooms you have door access to the roof that you could make into a sunbathing deck. This perfect home is located close to transportation, two hospitals, Rydal Elementary School and major shopping. Make an appointment today to this move-in ready home that is full of character.
Location
State PA
County Montgomery
Area Abington Twp (10630)
Zoning RESIDENTIAL
Rooms
Basement Full, Walkout Stairs
Main Level Bedrooms 1
Interior
Interior Features Bathroom - Stall Shower, Bathroom - Tub Shower, Carpet, Cedar Closet(s), Ceiling Fan(s), Entry Level Bedroom, Formal/Separate Dining Room, Kitchen - Eat-In, Recessed Lighting, Wood Floors
Hot Water Electric
Heating Baseboard - Hot Water
Cooling Central A/C, Window Unit(s)
Fireplaces Number 2
Fireplaces Type Wood
Equipment Built-In Microwave, Dishwasher, Dryer - Electric, Oven/Range - Electric, Refrigerator, Washer, Water Heater
Fireplace Y
Appliance Built-In Microwave, Dishwasher, Dryer - Electric, Oven/Range - Electric, Refrigerator, Washer, Water Heater
Heat Source Oil
Laundry Main Floor
Exterior
Exterior Feature Patio(s)
Parking Features Garage - Front Entry
Garage Spaces 6.0
Water Access N
Accessibility None
Porch Patio(s)
Total Parking Spaces 6
Garage Y
Building
Story 1.5
Foundation Block
Above Ground Finished SqFt 2626
Sewer Public Sewer
Water Public
Architectural Style Cape Cod
Level or Stories 1.5
Additional Building Above Grade, Below Grade
New Construction N
Schools
School District Abington
Others
Senior Community No
Tax ID 30-00-24060-003
Ownership Fee Simple
SqFt Source 2626
Horse Property N
Special Listing Condition Standard
Read Less
Want to know what your home might be worth? Contact us for a FREE valuation!

Our team is ready to help you sell your home for the highest possible price ASAP



