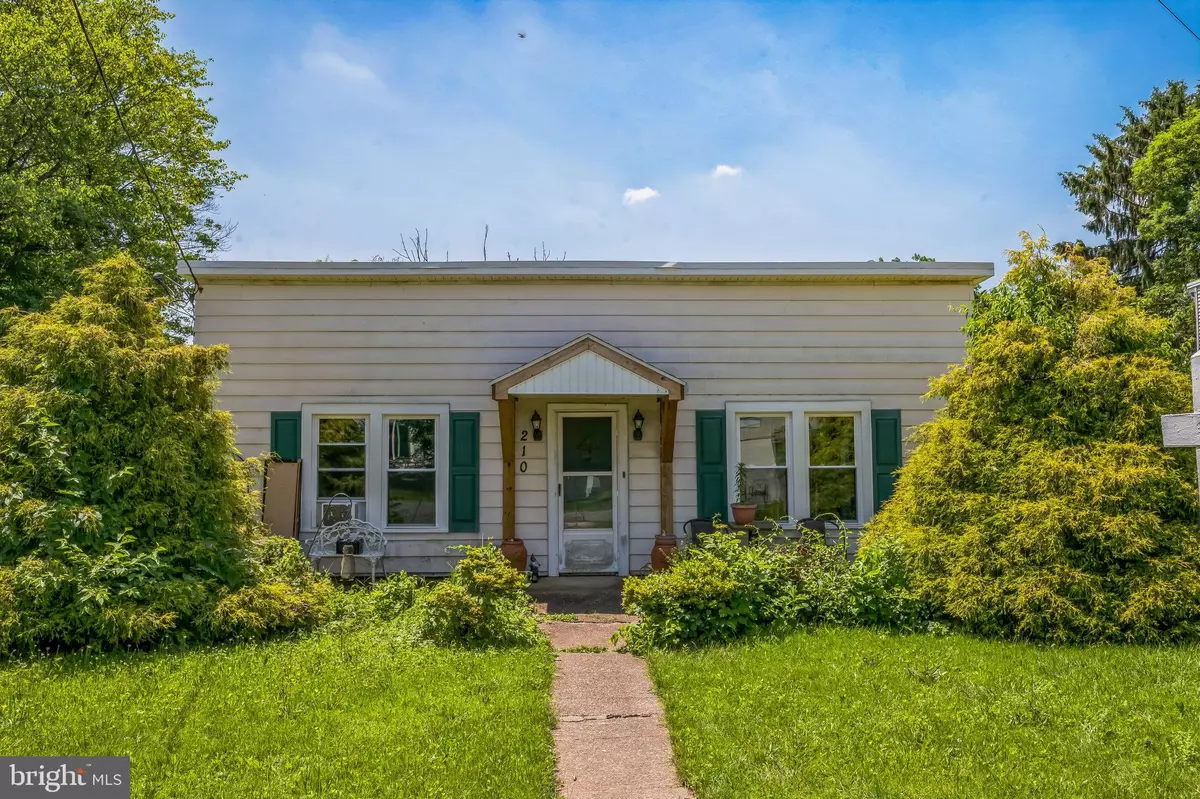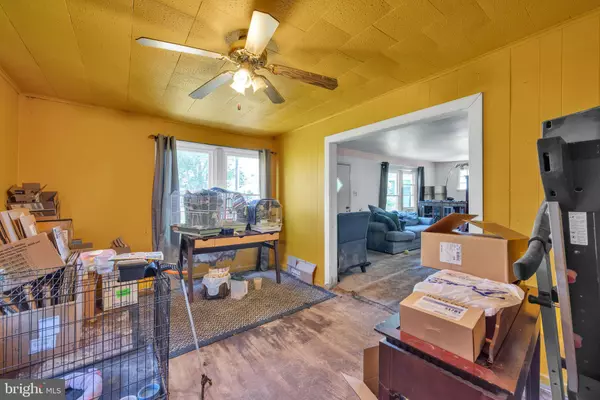Bought with Erniece N Campbell • Real of Pennsylvania
$150,000
$150,000
For more information regarding the value of a property, please contact us for a free consultation.
210 BEAVER RD Harrisburg, PA 17112
3 Beds
1 Bath
1,280 SqFt
Key Details
Sold Price $150,000
Property Type Single Family Home
Sub Type Detached
Listing Status Sold
Purchase Type For Sale
Square Footage 1,280 sqft
Price per Sqft $117
Subdivision None Available
MLS Listing ID PADA2046748
Sold Date 10/30/25
Style Ranch/Rambler
Bedrooms 3
Full Baths 1
HOA Y/N N
Abv Grd Liv Area 1,280
Year Built 1935
Available Date 2025-07-01
Annual Tax Amount $1,880
Tax Year 2024
Lot Size 6,534 Sqft
Acres 0.15
Property Sub-Type Detached
Source BRIGHT
Property Description
MASSIVE PRICE REDUCTION! Calling all handy homeowners or buyers looking for a project—this single-family detached home offers 3 bedrooms, 1 bathroom, and endless potential! Whether you're dreaming of customizing your own space or searching for your next renovation opportunity, this property provides a solid foundation with several key updates already taken care of.
Enjoy some of the large updates completed for you, with a roof installed in 2024, windows in 2023, and a new furnace added in 2022. The bathroom has been refreshed with a walk-in shower, and central air ductwork is already in place for you.
This home is priced with future renovations in mind, making it a great option for buyers who want to build equity through thoughtful improvements. Come take a look and imagine the possibilities!
Location
State PA
County Dauphin
Area Lower Paxton Twp (14035)
Zoning RESIDENTIAL
Rooms
Basement Full
Main Level Bedrooms 3
Interior
Interior Features Kitchen - Eat-In, Formal/Separate Dining Room
Hot Water Electric
Heating Forced Air
Cooling Window Unit(s), Central A/C
Equipment Refrigerator, Stove, Range Hood, Washer, Dryer, Water Heater
Fireplace N
Appliance Refrigerator, Stove, Range Hood, Washer, Dryer, Water Heater
Heat Source Natural Gas
Exterior
Water Access N
Accessibility None
Road Frontage Boro/Township, City/County
Garage N
Building
Lot Description Level
Story 2
Foundation Slab
Above Ground Finished SqFt 1280
Sewer Public Sewer
Water Well
Architectural Style Ranch/Rambler
Level or Stories 2
Additional Building Above Grade, Below Grade
New Construction N
Schools
High Schools Central Dauphin
School District Central Dauphin
Others
Senior Community No
Tax ID 35-045-138-000-0000
Ownership Fee Simple
SqFt Source 1280
Acceptable Financing Cash, Conventional, FHA 203(k)
Listing Terms Cash, Conventional, FHA 203(k)
Financing Cash,Conventional,FHA 203(k)
Special Listing Condition Standard
Read Less
Want to know what your home might be worth? Contact us for a FREE valuation!

Our team is ready to help you sell your home for the highest possible price ASAP







