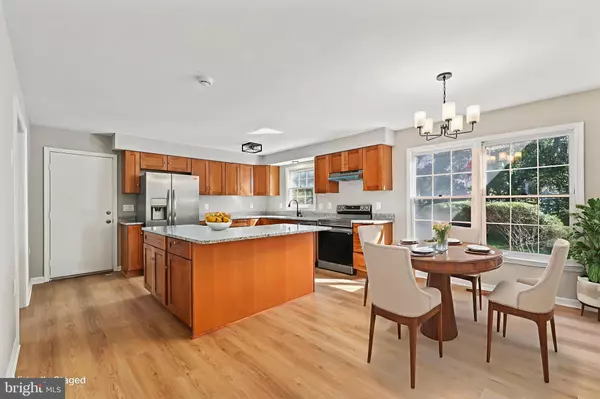Bought with Faten Alassaf • Real Broker, LLC
$657,000
$657,000
For more information regarding the value of a property, please contact us for a free consultation.
10413 LABRADOR LOOP Manassas, VA 20112
5 Beds
3 Baths
2,722 SqFt
Key Details
Sold Price $657,000
Property Type Single Family Home
Sub Type Detached
Listing Status Sold
Purchase Type For Sale
Square Footage 2,722 sqft
Price per Sqft $241
Subdivision Hidden Spring
MLS Listing ID VAPW2104788
Sold Date 11/03/25
Style Colonial
Bedrooms 5
Full Baths 3
HOA Fees $28/ann
HOA Y/N Y
Abv Grd Liv Area 2,722
Year Built 1990
Annual Tax Amount $5,479
Tax Year 2025
Lot Size 7,980 Sqft
Acres 0.18
Property Sub-Type Detached
Source BRIGHT
Property Description
Welcome to this beautifully updated center hall colonial that perfectly combines timeless design with modern comfort. The gourmet kitchen features stainless steel appliances, a spacious center island, and a pantry, and flows seamlessly into the light-filled living room—ideal for entertaining or everyday living. A formal dining room adds elegance, while a versatile main-level bonus room is perfect as a guest suite, home office, or study. Upstairs, you'll find five generously sized bedrooms, including a primary suite with a large full bathroom. The lower level is roughed in for a bathroom, offering excellent potential for future expansion. Recent updates include a new roof, fresh paint throughout, new screen and sliding glass doors, an updated main-level bathroom, and new carpet and flooring throughout. Outside, the spacious backyard is ready for relaxation and play, and a two-car garage provides added convenience. This move-in ready home is a must-see!
Location
State VA
County Prince William
Zoning R4
Rooms
Basement Unfinished
Interior
Interior Features Ceiling Fan(s), Window Treatments
Hot Water Electric
Heating Forced Air
Cooling Central A/C
Fireplaces Number 1
Fireplaces Type Gas/Propane, Screen
Equipment Washer, Dryer, Dishwasher, Disposal, Refrigerator, Icemaker, Stove
Fireplace Y
Appliance Washer, Dryer, Dishwasher, Disposal, Refrigerator, Icemaker, Stove
Heat Source Electric
Exterior
Parking Features Garage Door Opener, Inside Access
Garage Spaces 2.0
Water Access N
Accessibility None
Attached Garage 2
Total Parking Spaces 2
Garage Y
Building
Story 3
Foundation Other
Above Ground Finished SqFt 2722
Sewer Public Sewer
Water Public
Architectural Style Colonial
Level or Stories 3
Additional Building Above Grade, Below Grade
New Construction N
Schools
Elementary Schools Bennett
Middle Schools Parkside
High Schools Osbourn Park
School District Prince William County Public Schools
Others
HOA Fee Include Snow Removal,Management
Senior Community No
Tax ID 7794-49-4596
Ownership Fee Simple
SqFt Source 2722
Special Listing Condition Standard
Read Less
Want to know what your home might be worth? Contact us for a FREE valuation!

Our team is ready to help you sell your home for the highest possible price ASAP






