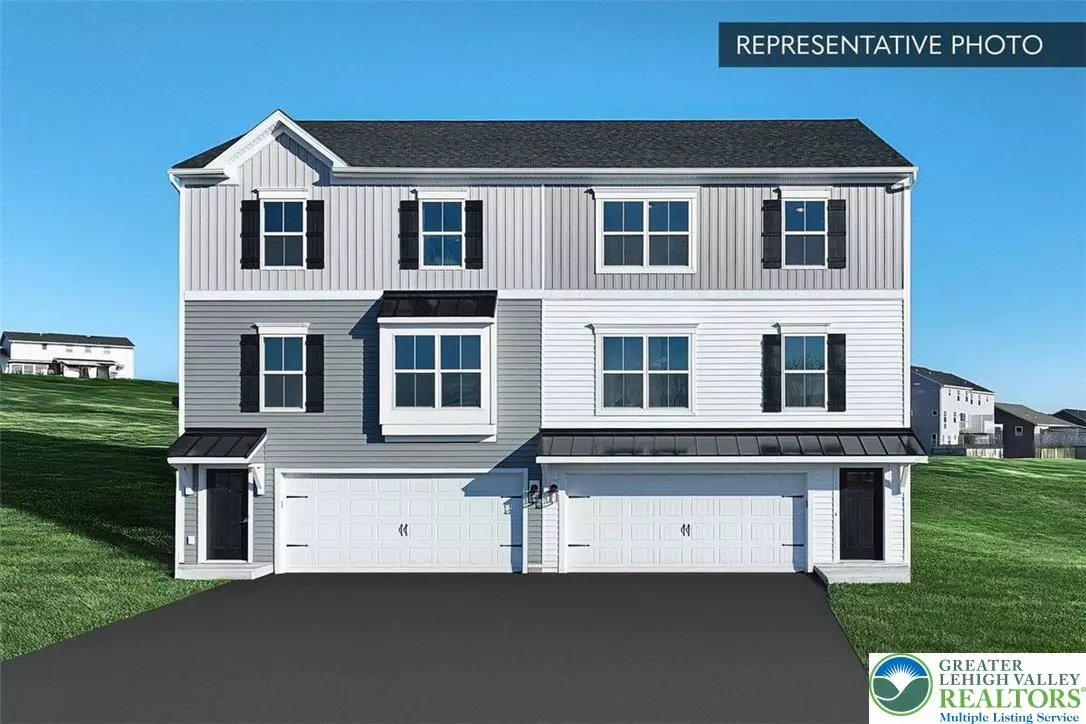$414,990
$414,990
For more information regarding the value of a property, please contact us for a free consultation.
3241 Tepes DR #Lot 141 Allen Twp, PA 18067
3 Beds
3 Baths
1,911 SqFt
Key Details
Sold Price $414,990
Property Type Single Family Home
Sub Type Semi-Detached
Listing Status Sold
Purchase Type For Sale
Square Footage 1,911 sqft
Price per Sqft $217
Subdivision North Hills Of Allen
MLS Listing ID 761673
Sold Date 10/30/25
Style Other
Bedrooms 3
Full Baths 2
Half Baths 1
Construction Status Under Construction
HOA Y/N No
Abv Grd Liv Area 1,786
Year Built 2025
Annual Tax Amount $908
Lot Size 6,229 Sqft
Acres 0.143
Property Sub-Type Semi-Detached
Property Description
Welcome to Sunflower Living! Experience modern living at its finest with our Sunflower 3-story duplex home. Featuring a built-in 2-car garage and an optional finished lower level, this home offers convenience and flexibility. The main floor boasts an open layout, seamlessly connecting the breakfast area, kitchen, spacious family room, laundry room, and convenient half bath. Upstairs, retreat to the luxurious owner's suite with a lavish bathroom and expansive walk-in closet—a tranquil oasis for relaxation. Two additional bedrooms and another full bathroom provide ample space for everyone. Rest assured, your new home comes with a 10-year warranty, ensuring peace of mind and confidence in your investment. Don't wait—make Sunflower your new home sweet home today!
?? Photos are of a similar model and may display upgrades not included in the listed price.
Subdivision assessment is pending; MLS reflects zero taxes. Final taxes will be determined based on the improved lot and dwelling assessment.
Location
State PA
County Northampton
Area Allen
Direction From Northampton, North on Main, left on Cherryville, Left on W 32nd, Right on Eisenhower, drive to end of Eisenhower, left on Tepes
Rooms
Basement Daylight, Exterior Entry, Full, Other, Concrete, Walk-Out Access
Interior
Interior Features Breakfast Area, Kitchen Island
Heating Electric, Forced Air, Heat Pump
Cooling Central Air
Flooring Carpet, Other, Vinyl
Fireplace No
Appliance Dishwasher, Electric Oven, Electric Range, Electric Water Heater, Disposal, Microwave
Laundry Main Level
Exterior
Exterior Feature Deck
Parking Features Built In, Driveway, Garage
Garage Spaces 4.0
Water Access Desc Public
Roof Type Asphalt,Fiberglass
Porch Deck
Garage Yes
Building
Story 2
Foundation Basement
Sewer Public Sewer
Water Public
Construction Status Under Construction
Schools
School District Northampton
Others
Senior Community No
Tax ID L3 6 3-241 0501
Financing Conventional
Special Listing Condition None
Read Less
Want to know what your home might be worth? Contact us for a FREE valuation!

Our team is ready to help you sell your home for the highest possible price ASAP
Bought with RE/MAX Unlimited Real Estate






