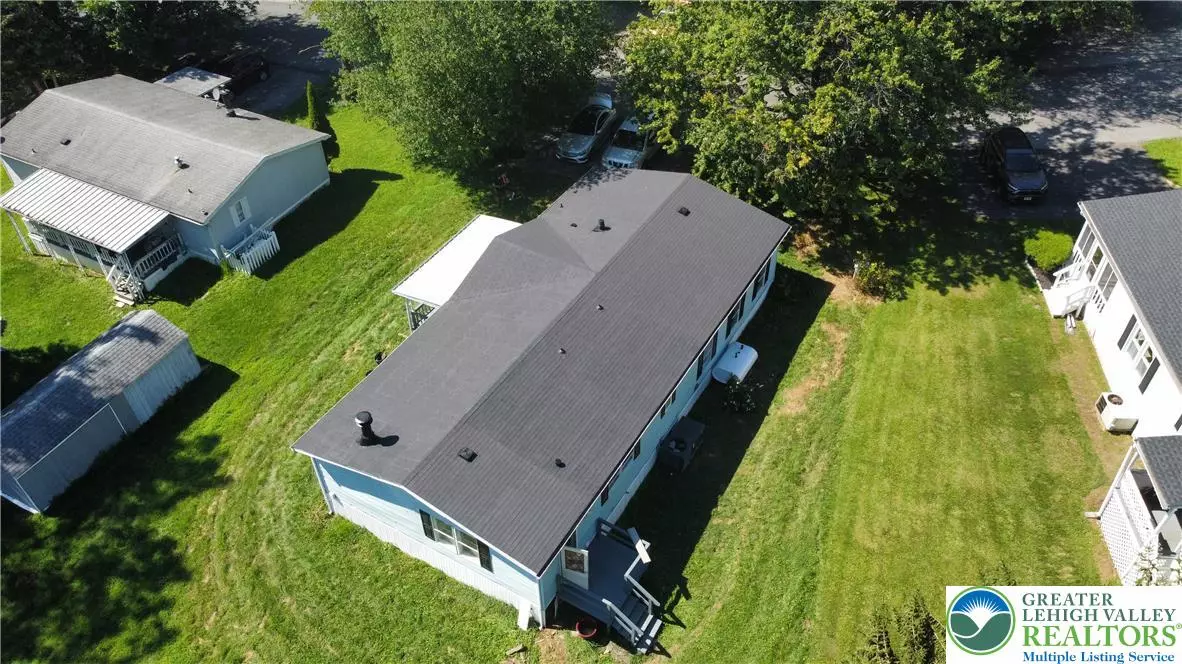$82,000
$84,000
2.4%For more information regarding the value of a property, please contact us for a free consultation.
8917 Cedar RD #120 Upper Macungie Twp, PA 18031
3 Beds
2 Baths
1,680 SqFt
Key Details
Sold Price $82,000
Property Type Manufactured Home
Sub Type Manufactured Home
Listing Status Sold
Purchase Type For Sale
Square Footage 1,680 sqft
Price per Sqft $48
Subdivision Green Acres
MLS Listing ID 763673
Sold Date 10/31/25
Style Ranch
Bedrooms 3
Full Baths 2
HOA Fees $1,074/mo
HOA Y/N No
Abv Grd Liv Area 1,680
Year Built 1990
Annual Tax Amount $749
Lot Size 1,698 Sqft
Acres 0.039
Property Sub-Type Manufactured Home
Property Description
Fully Renovated Home in Green Acres – Parkland School District
Welcome to 8917 Cedar Rd, a beautifully updated 3-bedroom, 2-bath home with 1,680 sq. ft. of modern living in the desirable Green Acres Community. Features include a bright open floor plan, all-new vinyl flooring, fresh paint, a brand-new kitchen with stainless steel appliances, and stylishly renovated bathrooms. Washer and dryer included.
Stay comfortable year-round with a new Goodman heat pump, backup oil heat, central A/C, and a cozy wood-burning fireplace. Relax in your private jacuzzi. Recent updates also include plumbing, roof, and a restored storage shed.
Green Acres offers a park-like setting with resort-style amenities:
In-ground pool
Tennis & basketball courts
Playground
With low taxes ($749/yr) and lot rent covering water, sewer, trash, snow removal, lawn care, and all amenities, this home is an outstanding value in the Parkland School District. Schedule your showing today!
Location
State PA
County Lehigh
Area Upper Macungie
Direction From 22 West, Merge onto I-78 W/US-22, Take exit 49 A for PA-100 S toward Trexlertown, Turn right onto Schantz Rd, Turn left onto Twin Ponds Rd, turn right onto Cedar Rd, destination on the left
Rooms
Other Rooms Mobile Home
Basement None
Interior
Interior Features Dining Area, Kitchen Island
Heating Heat Pump, Oil
Cooling Central Air
Flooring Vinyl
Fireplaces Type Living Room, Wood Burning
Fireplace Yes
Appliance Electric Dryer, Electric Oven, Electric Range, Electric Water Heater, Refrigerator, Washer
Laundry Electric Dryer Hookup
Exterior
Parking Features Driveway, Off Street, On Street
Garage Spaces 2.0
Water Access Desc Community/Coop
Roof Type Asphalt,Fiberglass
Garage Yes
Building
Sewer Community/Coop Sewer
Water Community/Coop
Level or Stories One
Additional Building Mobile Home
Schools
Elementary Schools Veterans Memorial Elementary School
Middle Schools Springhouse Middle School
High Schools Parkland High School
School District Parkland
Others
Senior Community No
Tax ID 545468533800 120
Financing Cash
Special Listing Condition None
Read Less
Want to know what your home might be worth? Contact us for a FREE valuation!

Our team is ready to help you sell your home for the highest possible price ASAP
Bought with Coldwell Banker Hearthside






