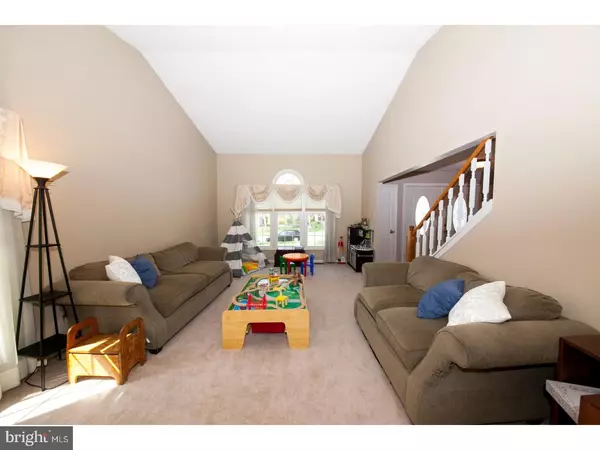$502,000
$510,000
1.6%For more information regarding the value of a property, please contact us for a free consultation.
1290 FOUNTAIN RD Newtown, PA 18940
3 Beds
3 Baths
2,416 SqFt
Key Details
Sold Price $502,000
Property Type Single Family Home
Sub Type Detached
Listing Status Sold
Purchase Type For Sale
Square Footage 2,416 sqft
Price per Sqft $207
Subdivision Yardley Run
MLS Listing ID 1000472718
Sold Date 07/25/18
Style Colonial
Bedrooms 3
Full Baths 2
Half Baths 1
HOA Y/N N
Abv Grd Liv Area 2,416
Originating Board TREND
Year Built 1987
Annual Tax Amount $8,166
Tax Year 2018
Lot Size 0.280 Acres
Acres 0.28
Lot Dimensions 9X145
Property Description
This beautiful 3-bedroom, 2.5 bath home is in the sought-after community of Yardley Run located in the award-winning Pennsbury School District. The curb appeal is enhanced by a concrete driveway and walkway which leads to double front doors. Upon entering through a foyer with hardwood floors, off to the right is a well-lit living room with a vaulted cathedral ceiling and large windows with custom window treatments. The formal dining room is enhanced by raised ceilings, two sky lights, and a newer ceiling fan. Back through the foyer you enter a spacious den with a wood burning fireplace and wood mantle. To the right of the den is the remodeled eat-in kitchen with bay window, ceramic floors, granite counter tops, ceramic backsplash, cherry stained maple Kraftmaid cabinets, recessed lighting, a newer dual-oven glasstop range, and a brand-new dishwasher. When it is time to barbeque, do it on the custom built maintenance-free Trex deck. The remote-controlled lighted posts and stairs make this deck great for evening entertainment. The yard is lined with beautiful trees to provide privacy, and has plenty of space and a newer custom shed to store your lawn mower and garden tools. Upstairs you will find a large master bedroom with walk-in closet, newer ceiling fan, and remodeled en suite bath with upgraded Kraftmaid cabinets, double sinks, granite counter tops, vanity area, and a large custom ceramic dual-headed shower with semi frameless shower doors. Down the hall is another full bath with newer cabinets, ceramic floor, and tiled bath surround. All bathrooms have newer upgraded comfort height toilets. Down the hall there are two additional, good sized bedrooms with large reach-in closets and newer ceiling fans. There are many additional upgrades that have been done through out the home. Please take the time to visit and imagine enjoying living in this magnificent home!
Location
State PA
County Bucks
Area Lower Makefield Twp (10120)
Zoning R1
Rooms
Other Rooms Living Room, Dining Room, Primary Bedroom, Bedroom 2, Kitchen, Family Room, Bedroom 1
Basement Full, Unfinished
Interior
Interior Features Primary Bath(s), Skylight(s), Ceiling Fan(s), Stall Shower, Kitchen - Eat-In
Hot Water Electric
Heating Heat Pump - Electric BackUp, Forced Air
Cooling Central A/C
Flooring Wood, Fully Carpeted, Tile/Brick
Fireplaces Number 1
Fireplaces Type Brick
Equipment Built-In Range, Oven - Self Cleaning, Dishwasher
Fireplace Y
Window Features Replacement
Appliance Built-In Range, Oven - Self Cleaning, Dishwasher
Laundry Basement
Exterior
Exterior Feature Deck(s)
Parking Features Garage Door Opener
Garage Spaces 4.0
Water Access N
Accessibility None
Porch Deck(s)
Total Parking Spaces 4
Garage N
Building
Lot Description Front Yard, Rear Yard
Story 2
Sewer Public Sewer
Water Public
Architectural Style Colonial
Level or Stories 2
Additional Building Above Grade
Structure Type Cathedral Ceilings
New Construction N
Schools
Elementary Schools Afton
Middle Schools William Penn
High Schools Pennsbury
School District Pennsbury
Others
Senior Community No
Tax ID 20-004-080
Ownership Fee Simple
Security Features Security System
Acceptable Financing Conventional, VA, FHA 203(b)
Listing Terms Conventional, VA, FHA 203(b)
Financing Conventional,VA,FHA 203(b)
Read Less
Want to know what your home might be worth? Contact us for a FREE valuation!

Our team is ready to help you sell your home for the highest possible price ASAP

Bought with Kimberly Rock • Keller Williams Real Estate-Langhorne





