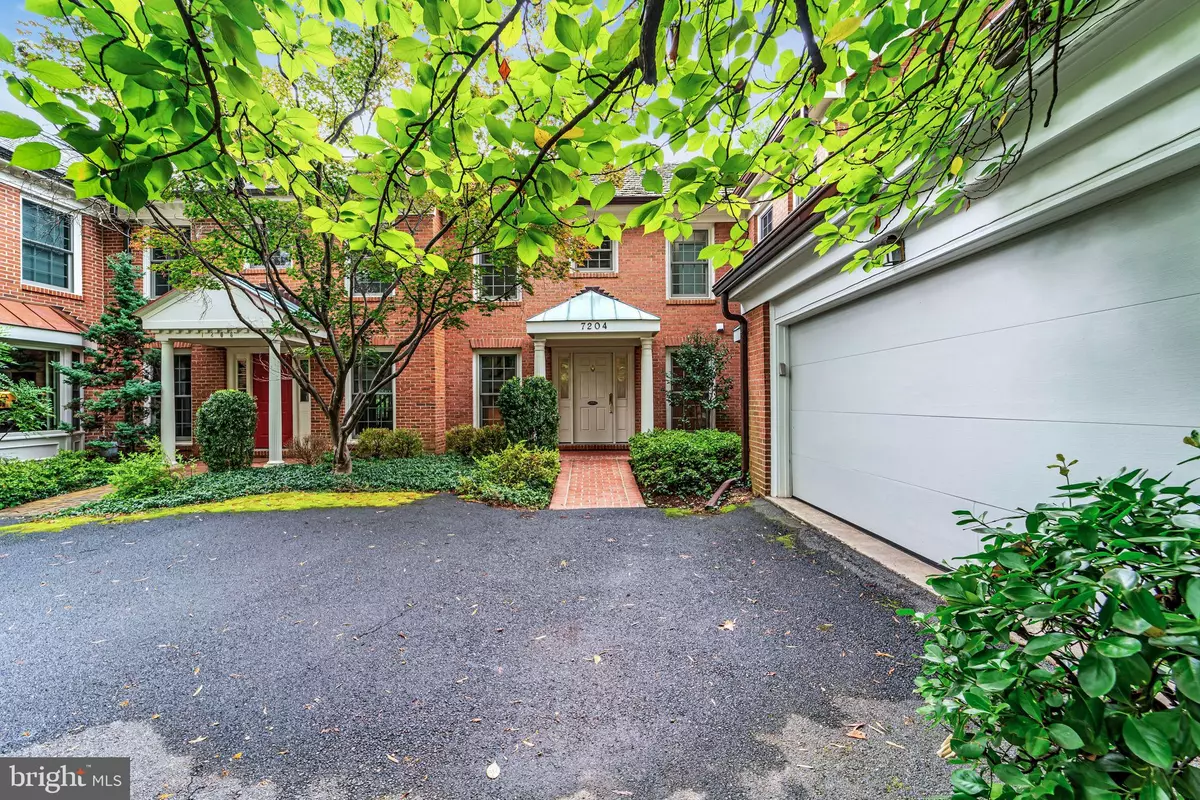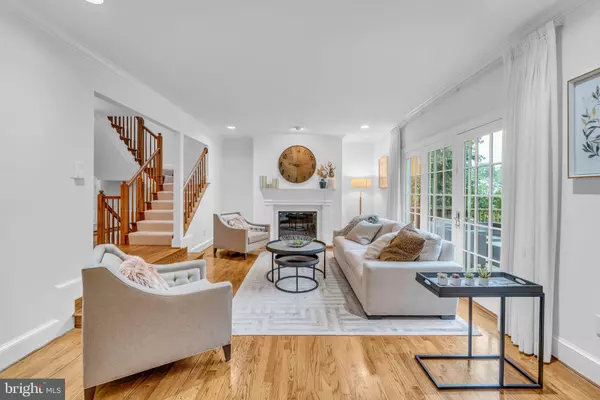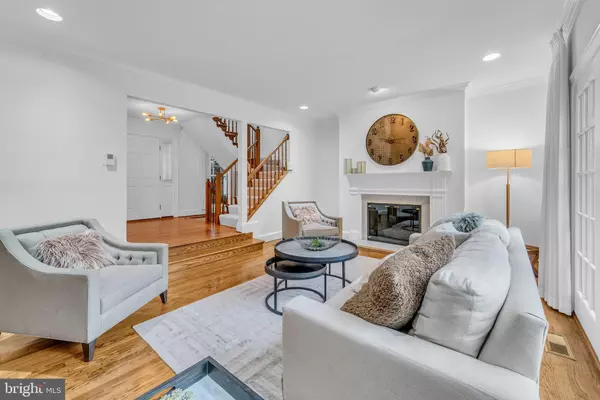Bought with Laura C Mensing • Long & Foster Real Estate, Inc.
$1,400,000
$1,449,000
3.4%For more information regarding the value of a property, please contact us for a free consultation.
7204 EVANS MILL RD Mclean, VA 22101
4 Beds
5 Baths
3,250 SqFt
Key Details
Sold Price $1,400,000
Property Type Townhouse
Sub Type Interior Row/Townhouse
Listing Status Sold
Purchase Type For Sale
Square Footage 3,250 sqft
Price per Sqft $430
Subdivision Evans Mill Pond
MLS Listing ID VAFX2269458
Sold Date 10/29/25
Style Colonial
Bedrooms 4
Full Baths 4
Half Baths 1
HOA Fees $225/qua
HOA Y/N Y
Abv Grd Liv Area 2,208
Year Built 1984
Annual Tax Amount $15,384
Tax Year 2025
Lot Size 3,908 Sqft
Acres 0.09
Property Sub-Type Interior Row/Townhouse
Source BRIGHT
Property Description
Beautifully updated home in the heart of McLean. Recent renovations include an upgraded kitchen with new countertop, fully remodeled bathrooms with new tile, plumbing, tub and toilet., and fresh paint throughout. Spacious layout with open living areas, abundant natural light, and a functional floor plan.
One of its most special features is the peaceful pond view from the backyard—imagine sipping your morning coffee while watching the water shimmer, or enjoying evening sunsets in a tranquil natural setting. The trees and water views provide a rare sense of seclusion and privacy.
The house is Conveniently located near downtown McLean, Tysons Corner, and Washington, D.C. Part of the highly rated Fairfax County school district. Move-in ready!
Location
State VA
County Fairfax
Zoning 150
Rooms
Other Rooms Living Room, Dining Room, Primary Bedroom, Bedroom 2, Bedroom 3, Bedroom 4, Kitchen, Game Room, Family Room, Laundry
Basement Outside Entrance, Rear Entrance, Daylight, Full
Interior
Interior Features Kitchen - Gourmet, Kitchen - Table Space, Dining Area, Kitchen - Eat-In, Primary Bath(s), Built-Ins, Upgraded Countertops, Wet/Dry Bar, Wood Floors, Recessed Lighting, Floor Plan - Traditional
Hot Water Natural Gas
Cooling Ceiling Fan(s), Central A/C
Flooring Hardwood
Fireplaces Number 3
Equipment Dishwasher, Disposal, Dryer, Microwave, Oven - Wall, Refrigerator, Washer, Exhaust Fan
Fireplace Y
Appliance Dishwasher, Disposal, Dryer, Microwave, Oven - Wall, Refrigerator, Washer, Exhaust Fan
Heat Source Natural Gas
Exterior
Parking Features Garage Door Opener
Garage Spaces 2.0
Utilities Available Cable TV Available
Amenities Available Jog/Walk Path
Water Access N
View Water, Trees/Woods
Accessibility None
Attached Garage 2
Total Parking Spaces 2
Garage Y
Building
Lot Description Backs - Open Common Area, Cul-de-sac, Premium, Private
Story 3
Foundation Other
Above Ground Finished SqFt 2208
Sewer Public Septic
Water Public
Architectural Style Colonial
Level or Stories 3
Additional Building Above Grade, Below Grade
New Construction N
Schools
Elementary Schools Churchill Road
Middle Schools Cooper
High Schools Langley
School District Fairfax County Public Schools
Others
HOA Fee Include Lawn Care Front,Lawn Care Rear,Recreation Facility,Road Maintenance,Trash
Senior Community No
Tax ID 0301 24 0038A
Ownership Fee Simple
SqFt Source 3250
Acceptable Financing Cash, Conventional
Listing Terms Cash, Conventional
Financing Cash,Conventional
Special Listing Condition Standard
Read Less
Want to know what your home might be worth? Contact us for a FREE valuation!

Our team is ready to help you sell your home for the highest possible price ASAP







