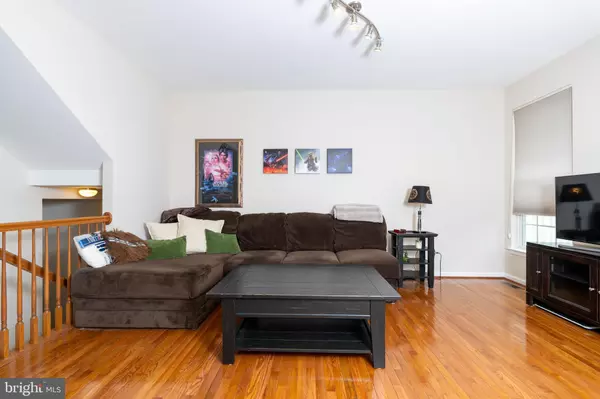Bought with Kaitlyn Anna Siolek • Keller Williams Realty Devon-Wayne
$525,000
$499,000
5.2%For more information regarding the value of a property, please contact us for a free consultation.
744 MCCARDLE DR West Chester, PA 19380
3 Beds
3 Baths
2,460 SqFt
Key Details
Sold Price $525,000
Property Type Townhouse
Sub Type Interior Row/Townhouse
Listing Status Sold
Purchase Type For Sale
Square Footage 2,460 sqft
Price per Sqft $213
Subdivision Park Place
MLS Listing ID PACT2107962
Sold Date 10/28/25
Style Traditional
Bedrooms 3
Full Baths 2
Half Baths 1
HOA Fees $175/mo
HOA Y/N Y
Abv Grd Liv Area 1,960
Year Built 2004
Available Date 2025-09-25
Annual Tax Amount $5,569
Tax Year 2025
Lot Size 1,187 Sqft
Acres 0.03
Lot Dimensions 0.00 x 0.00
Property Sub-Type Interior Row/Townhouse
Source BRIGHT
Property Description
**Saturday Open House Canceled**What a spectacular, beautifully designed home with amazing sunset views! 744 McCardle Dr has it all – a spacious back deck and patio, well-designed floorplan, finished walkout basement, and plenty of storage. All this in a great location. The Park Place community is tucked right at the edge of East Bradford township and features a paved neighborhood walking path that provides a direct 10-minute walk to Hoopes Park in West Chester Boro. Inside, this home is thoughtfully designed with a front living and dining room, 1st floor powder room, and an open concept family room, kitchen, and breakfast room. A beautiful space for entertaining, the family room offers a charismatic peek-through to the kitchen with columns and a half wall. There is kitchen bar seating, a newer refrigerator and dishwasher, and there's a light-filled breakfast room with a French door that opens onto the deck. What a view! The low-maintenance Trex deck spans the entire back of the home and overlooks a wooded open space, offering a private, relaxing spot to enjoy those sunset views. Upstairs, this home has 3 bedrooms and 2 full bathrooms including a spacious owner's retreat with a walk-in closet, ceiling fan, and en suite bathroom with a new skylight that features a remote-operated shade. There is also a convenient 2nd floor laundry with built-in storage. Downstairs, there is a finished walkout basement, giving you ample opportunity to set up a home office, workout room, home theater, or more. There's a gas fireplace with a remote, and there is direct access to the back paver patio – a shaded spot to enjoy an al fresco lunch. Plus, the basement also offers an unfinished storage area as well as the utility room – storage will not be a problem in this home! 744 McCardle Dr also features a newly resealed driveway, newer HVAC system, new carpeting, whole house sound system, central vacuum system, water conditioner, new roof, and so much more. Enjoy an intimate neighborhood setting with convenient access to all your favorite shops and restaurants in nearby West Chester Boro. Request a personal tour today!
Location
State PA
County Chester
Area East Bradford Twp (10351)
Zoning R10 RES
Rooms
Other Rooms Living Room, Dining Room, Primary Bedroom, Kitchen, Family Room, Breakfast Room, Great Room, Primary Bathroom, Full Bath, Half Bath
Basement Fully Finished
Interior
Interior Features Breakfast Area, Carpet, Ceiling Fan(s), Combination Dining/Living, Family Room Off Kitchen, Primary Bath(s), Pantry, Wood Floors
Hot Water Natural Gas
Heating Forced Air
Cooling Central A/C
Fireplaces Number 1
Fireplaces Type Gas/Propane
Fireplace Y
Heat Source Natural Gas
Laundry Upper Floor
Exterior
Exterior Feature Deck(s), Patio(s)
Parking Features Garage - Front Entry
Garage Spaces 2.0
Amenities Available Jog/Walk Path
Water Access N
Accessibility None
Porch Deck(s), Patio(s)
Attached Garage 1
Total Parking Spaces 2
Garage Y
Building
Story 2
Foundation Permanent
Above Ground Finished SqFt 1960
Sewer Public Sewer
Water Public
Architectural Style Traditional
Level or Stories 2
Additional Building Above Grade, Below Grade
New Construction N
Schools
School District West Chester Area
Others
HOA Fee Include Common Area Maintenance,Snow Removal
Senior Community No
Tax ID 51-05 -0053.15D0
Ownership Fee Simple
SqFt Source 2460
Special Listing Condition Standard
Read Less
Want to know what your home might be worth? Contact us for a FREE valuation!

Our team is ready to help you sell your home for the highest possible price ASAP







