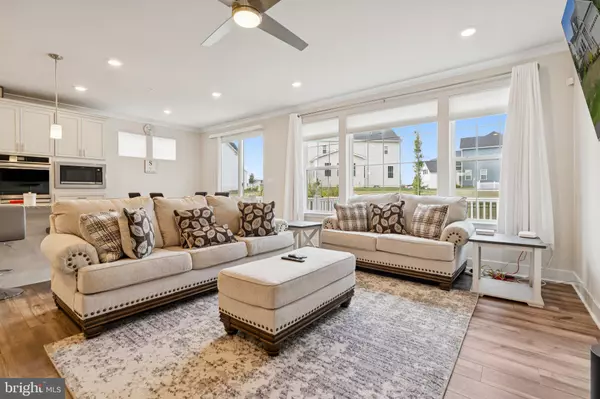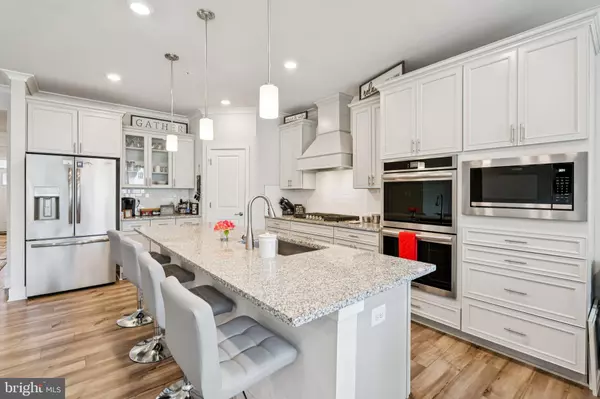Bought with Edwin G Stanfield • Long & Foster Real Estate, Inc.
$690,000
$699,000
1.3%For more information regarding the value of a property, please contact us for a free consultation.
3620 CARSWELL PL Jefferson, MD 21755
4 Beds
4 Baths
3,732 SqFt
Key Details
Sold Price $690,000
Property Type Single Family Home
Sub Type Detached
Listing Status Sold
Purchase Type For Sale
Square Footage 3,732 sqft
Price per Sqft $184
Subdivision Woodbourne Manor
MLS Listing ID MDFR2069348
Sold Date 10/27/25
Style Craftsman
Bedrooms 4
Full Baths 4
HOA Fees $78/mo
HOA Y/N Y
Abv Grd Liv Area 2,532
Year Built 2022
Available Date 2025-09-04
Annual Tax Amount $5,919
Tax Year 2024
Lot Size 8,576 Sqft
Acres 0.2
Property Sub-Type Detached
Source BRIGHT
Property Description
Better Than New | Smart, Sustainable & Stylish
This thoughtfully designed 2023-built home is not only stunning—it's also incredibly energy-efficient. Outfitted with fully paid-off solar panels, a Tesla Powerwall battery backup, and dual EV charging outlets, this smart home is capable of going off-grid with electric bills under $10/month. It's an ideal combination of modern luxury and future-forward sustainability.
Tucked at the end of a quiet cul-de-sac in Woodburn Manor, just across from the brand-new Valley Elementary School, this home features open-concept living with a gourmet kitchen and oversized island, a main-level primary suite with a spa-style bath, and soaring ceilings that fill the space with natural light.
The owner went above and beyond by immaculately finishing the basement, adding a second living area, hidden office, and a full kitchenette—perfect for guests, extended family, or your dream work-from-home setup.
Enjoy a fully fenced backyard siding to trees, offering peace, privacy, and room to play or entertain.
Move-in ready, upgraded beyond builder grade, and filled with thoughtful touches—this home is better than new in every way.
Location
State MD
County Frederick
Zoning RESIDENTIAL
Rooms
Other Rooms Primary Bedroom, Bedroom 2, Bedroom 3, Bedroom 4, Kitchen, Breakfast Room, Great Room, Loft, Office, Bathroom 1, Bathroom 2
Basement Fully Finished, Walkout Stairs
Main Level Bedrooms 2
Interior
Interior Features 2nd Kitchen, Bar, Combination Dining/Living, Combination Kitchen/Dining, Combination Kitchen/Living, Floor Plan - Open, Pantry, Walk-in Closet(s)
Hot Water Natural Gas
Heating Forced Air
Cooling Central A/C
Equipment Dishwasher, Disposal, Microwave, Refrigerator, Stainless Steel Appliances, Water Heater, Oven - Double, Cooktop
Fireplace N
Appliance Dishwasher, Disposal, Microwave, Refrigerator, Stainless Steel Appliances, Water Heater, Oven - Double, Cooktop
Heat Source Natural Gas
Exterior
Parking Features Garage - Front Entry
Garage Spaces 4.0
Fence Fully
Amenities Available Tot Lots/Playground
Water Access N
Roof Type Architectural Shingle
Accessibility None
Attached Garage 2
Total Parking Spaces 4
Garage Y
Building
Story 3
Foundation Concrete Perimeter
Above Ground Finished SqFt 2532
Sewer Public Sewer
Water Public
Architectural Style Craftsman
Level or Stories 3
Additional Building Above Grade, Below Grade
New Construction N
Schools
School District Frederick County Public Schools
Others
Senior Community No
Tax ID 1114601992
Ownership Fee Simple
SqFt Source 3732
Special Listing Condition Standard
Read Less
Want to know what your home might be worth? Contact us for a FREE valuation!

Our team is ready to help you sell your home for the highest possible price ASAP







