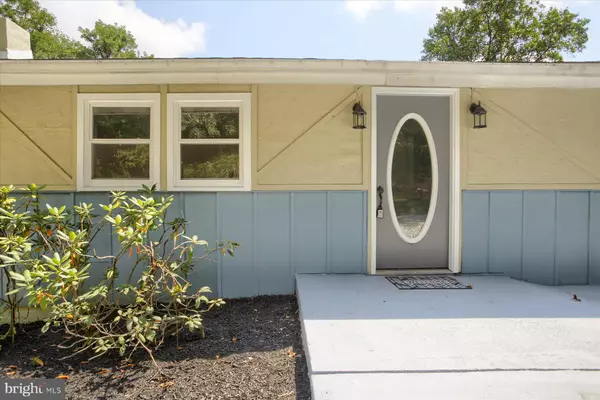Bought with Angela M Card • RE/MAX Components
$340,000
$329,000
3.3%For more information regarding the value of a property, please contact us for a free consultation.
1441 ERNEY RD Dover, PA 17315
4 Beds
3 Baths
2,107 SqFt
Key Details
Sold Price $340,000
Property Type Single Family Home
Sub Type Detached
Listing Status Sold
Purchase Type For Sale
Square Footage 2,107 sqft
Price per Sqft $161
Subdivision None Available
MLS Listing ID PAYK2088078
Sold Date 10/27/25
Style Ranch/Rambler
Bedrooms 4
Full Baths 2
Half Baths 1
HOA Y/N N
Abv Grd Liv Area 1,023
Year Built 1975
Annual Tax Amount $3,804
Tax Year 2024
Lot Size 3.020 Acres
Acres 3.02
Property Sub-Type Detached
Source BRIGHT
Property Description
Remodeled Ranch with room to grow! Check out this move-in ready home offering new paint, new flooring, new roof, new lighting and almost all new windows throughout! Living room with vaulted ceiling, kitchen with new counters, cabinets and stainless steel appliance package! First floor with a primary bedroom, walk-in closet and full bath, plus an additional bedroom and full bath. Need more space? The lower level offers a family room with fireplace, 2 additional bedrooms and half bath, plus a laundry room and lots of storage! Detached over-sized garage and lots of parking make this a must see home today!
Location
State PA
County York
Area Newberry Twp (15239)
Zoning RESIDENTIAL
Rooms
Basement Fully Finished, Walkout Level, Interior Access, Outside Entrance, Sump Pump, Heated, Windows
Main Level Bedrooms 2
Interior
Hot Water Electric
Heating Baseboard - Hot Water
Cooling Window Unit(s)
Fireplace N
Heat Source Oil
Laundry Basement
Exterior
Parking Features Oversized, Other
Garage Spaces 7.0
Water Access N
Accessibility None
Total Parking Spaces 7
Garage Y
Building
Story 1
Foundation Block
Above Ground Finished SqFt 1023
Sewer Septic Exists
Water Well
Architectural Style Ranch/Rambler
Level or Stories 1
Additional Building Above Grade, Below Grade
New Construction N
Schools
School District West Shore
Others
Senior Community No
Tax ID 39-000-OG-0034-Q0-00000
Ownership Fee Simple
SqFt Source 2107
Acceptable Financing Cash, Conventional, FHA, PHFA, Rural Development, VA
Listing Terms Cash, Conventional, FHA, PHFA, Rural Development, VA
Financing Cash,Conventional,FHA,PHFA,Rural Development,VA
Special Listing Condition Standard
Read Less
Want to know what your home might be worth? Contact us for a FREE valuation!

Our team is ready to help you sell your home for the highest possible price ASAP







