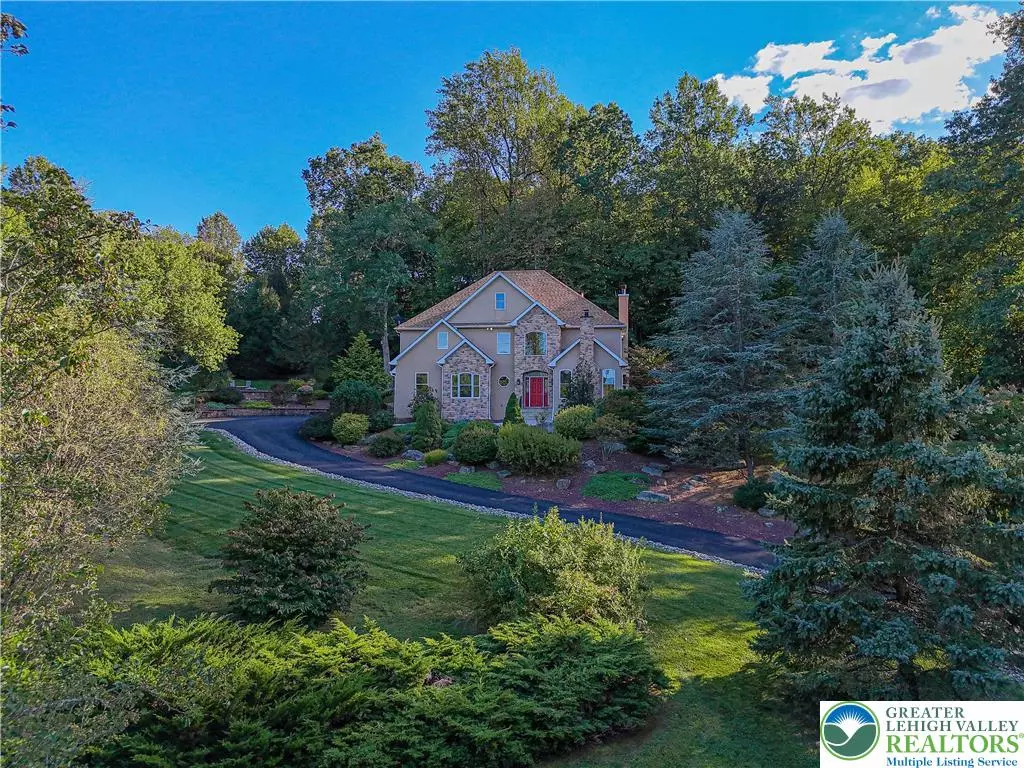$903,000
$799,000
13.0%For more information regarding the value of a property, please contact us for a free consultation.
2572 Kings Mill RD Lower Saucon Twp, PA 18055
4 Beds
4 Baths
4,399 SqFt
Key Details
Sold Price $903,000
Property Type Single Family Home
Sub Type Detached
Listing Status Sold
Purchase Type For Sale
Square Footage 4,399 sqft
Price per Sqft $205
Subdivision Not In Development
MLS Listing ID 764042
Sold Date 10/27/25
Style Colonial
Bedrooms 4
Full Baths 3
Half Baths 1
HOA Y/N No
Abv Grd Liv Area 2,697
Year Built 2005
Annual Tax Amount $10,849
Lot Size 4.010 Acres
Acres 4.01
Property Sub-Type Detached
Property Description
Welcome to this stunning 4-bedroom, 4-bath home, offering over 3,000+ sq. feet of luxurious living space, located in the prestigious Estates at Saucon Woods within Lower Saucon Township. Nestled in a private wooded setting, this home seamlessly blends tranquility, modern amenities, and stylish design.
Exterior Features include Set on a peaceful wooded lot with lush landscaping, A sweeping curved driveway leads to a grand entrance with a striking red front door and stone details, beautifully designed backyard features a charming patio area for outdoor entertaining, surrounded by nature. Interior Features include a Gourmet Kitchen: Rich oak cabinetry, granite countertops, and a spacious island perfect for meal prep and casual dining, Dining Room: Elegant space with large windows and a sophisticated chandelier, Living Room: Soaring ceilings, large windows, and a cozy stone fireplace make this a welcoming space, Library/Reading Nook: Custom bookshelves and a stone fireplace create a peaceful retreat, Master Suite: Generous space with picturesque views, a luxurious en-suite bath, and a soaking tub, Finished Basement: Offers ample space for a home gym and recreational activities.
This home combines luxurious living with natural beauty in a sought-after location—schedule a tour today!
Location
State PA
County Northampton
Area Lower Saucon
Direction From Cedar Crest Blvd take Rt 78 East; Exit 67 onto PA-412 then left toward Hellertown; Left on Cherry Lane; Right on Lower Saucon Rd; Right on Kings Mill Rd; Home will be on left on 0.3 miles
Rooms
Basement Finished, Rec/Family Area
Interior
Interior Features Cathedral Ceiling(s), Dining Area, Separate/Formal Dining Room, Eat-in Kitchen, High Ceilings, Vaulted Ceiling(s)
Heating Forced Air
Cooling Central Air
Fireplace No
Appliance Built-In Oven, Dishwasher, Electric Water Heater, Gas Cooktop, Microwave, Refrigerator
Laundry Washer Hookup, Dryer Hookup, Main Level
Exterior
Parking Features Built In, Garage
Garage Spaces 3.0
Water Access Desc Well
Roof Type Asphalt,Fiberglass
Garage Yes
Building
Story 2
Sewer Septic Tank
Water Well
Schools
School District Saucon Valley
Others
Senior Community No
Tax ID P8 12 4-20 0719
Financing Conventional
Special Listing Condition None
Read Less
Want to know what your home might be worth? Contact us for a FREE valuation!

Our team is ready to help you sell your home for the highest possible price ASAP
Bought with NON MBR Office






