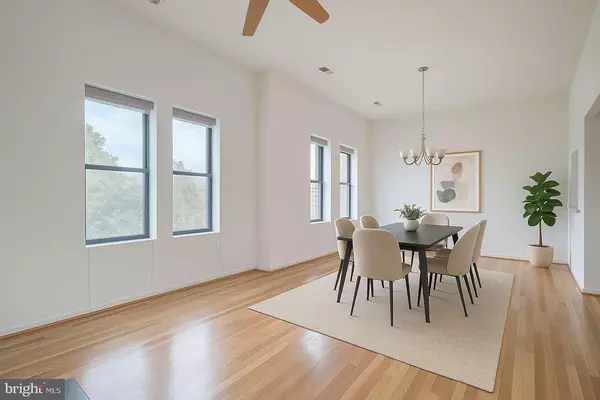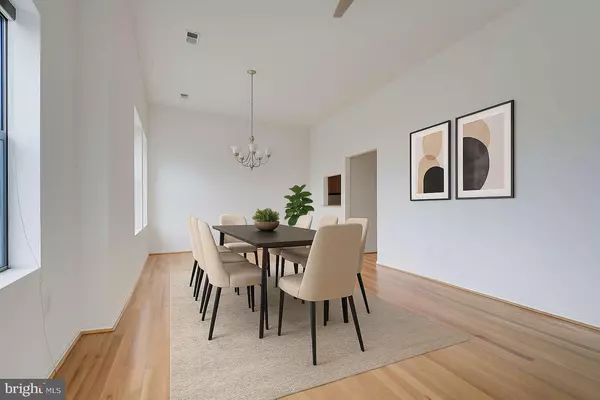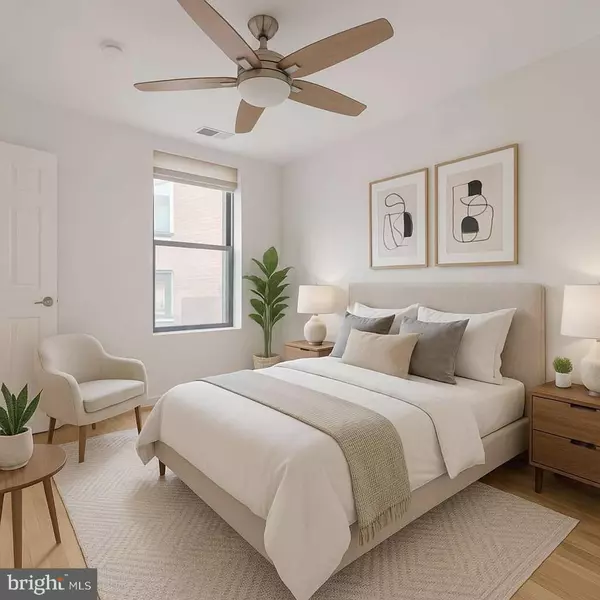Bought with Nicholas Hazelton • Washington Fine Properties, LLC
$415,000
$379,000
9.5%For more information regarding the value of a property, please contact us for a free consultation.
1812 VERNON ST NW #42 Washington, DC 20009
1 Bed
1 Bath
640 SqFt
Key Details
Sold Price $415,000
Property Type Condo
Sub Type Condo/Co-op
Listing Status Sold
Purchase Type For Sale
Square Footage 640 sqft
Price per Sqft $648
Subdivision Dupont
MLS Listing ID DCDC2201760
Sold Date 10/25/25
Style Traditional
Bedrooms 1
Full Baths 1
Condo Fees $477/mo
HOA Y/N N
Abv Grd Liv Area 640
Year Built 1918
Annual Tax Amount $3,577
Tax Year 2024
Property Sub-Type Condo/Co-op
Source BRIGHT
Property Description
New Price! Ideally located between the vibrant Dupont Circle and Adams Morgan neighborhoods, this stylish top-floor 1-bedroom condo offers the best of city living—just steps from acclaimed restaurants, local services, and excellent public transportation. Inside, you'll find extra-high ceilings that create an airy, open feel, while a cozy fireplace adds warmth and charm. Natural light floods the space, enhancing its welcoming atmosphere. This well-appointed unit is perfect for anyone looking to enjoy the convenience and energy of one of DC's most sought-after neighborhoods.
Parking: A dedicated separately deeded parking space is available for $50,000, with room to fit one large or two small cars.
Location
State DC
County Washington
Zoning R
Rooms
Main Level Bedrooms 1
Interior
Hot Water Electric
Heating Heat Pump(s)
Cooling Central A/C
Fireplaces Number 1
Fireplace Y
Heat Source Electric
Exterior
Garage Spaces 1.0
Amenities Available Security
Water Access N
Accessibility Other
Total Parking Spaces 1
Garage N
Building
Story 4
Unit Features Garden 1 - 4 Floors
Above Ground Finished SqFt 640
Sewer Public Sewer
Water Public
Architectural Style Traditional
Level or Stories 4
Additional Building Above Grade, Below Grade
New Construction N
Schools
School District District Of Columbia Public Schools
Others
Pets Allowed Y
HOA Fee Include Common Area Maintenance,Ext Bldg Maint,Water,Trash,Snow Removal
Senior Community No
Tax ID 2556//2044
Ownership Condominium
SqFt Source 640
Special Listing Condition Standard
Pets Allowed Dogs OK
Read Less
Want to know what your home might be worth? Contact us for a FREE valuation!

Our team is ready to help you sell your home for the highest possible price ASAP







