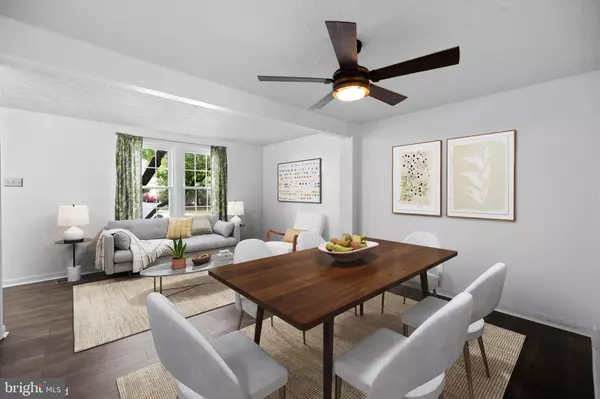Bought with Daniele M Yeonas • Berkshire Hathaway HomeServices PenFed Realty
$510,000
$545,000
6.4%For more information regarding the value of a property, please contact us for a free consultation.
1610 SIERRA WOODS DR Reston, VA 20194
3 Beds
4 Baths
1,830 SqFt
Key Details
Sold Price $510,000
Property Type Townhouse
Sub Type End of Row/Townhouse
Listing Status Sold
Purchase Type For Sale
Square Footage 1,830 sqft
Price per Sqft $278
Subdivision Reston
MLS Listing ID VAFX2233922
Sold Date 10/24/25
Style Traditional
Bedrooms 3
Full Baths 2
Half Baths 2
HOA Fees $111/qua
HOA Y/N Y
Abv Grd Liv Area 1,220
Year Built 1985
Available Date 2025-04-17
Annual Tax Amount $6,585
Tax Year 2025
Lot Size 1,980 Sqft
Acres 0.05
Property Sub-Type End of Row/Townhouse
Source BRIGHT
Property Description
Welcome to this beautifully renovated and upgraded three level end unit townhome backing to green space in North Reston. *** Amherst model with rare *two* full bathrooms and two half bathrooms versus the typical one full bathroom and two full bathrooms. *** Super low electricity bill due to the solar panel array on the roof (fully paid off and owned). *** The main level features brand new LVP floors, a living room, dining room, kitchen with breakfast/dining area and powder room. *** The upstairs level features LVP throughout, the Primary Suite with walk-in closet and Elfa shelving system plus two additional bedrooms and second full bathroom. *** The walk-out lower level features tile flooring, a rec room with fireplace, half bathroom, storage areas and door leading out to the oversized fully fenced backyard with patio. *** Two assigned parking spaces directly in front of the home and ample visitor parking throughout the cluster. *** A partial list of updates and renovations includes new siding and hot water heater (2022); kitchen appliances (2020); patio and fence (2019); windows and exterior doors (2018); solar panels and tile flooring (2017); Architectural shingle roof and LVP flooring (2016). *** Enjoy all of Reston's abundant amenities including 55 miles of paved and unpaved walking/jogging/biking trails, 15 pools, 4 lakes, multiple picnic areas, multiple recreation areas, 52 tennis courts (26 lit for night play), multiple basketball courts and soccer fields, two community centers, resident programs for all ages, and much more.
Location
State VA
County Fairfax
Zoning 372
Rooms
Basement Outside Entrance, Fully Finished, Full, Walkout Level
Interior
Interior Features Breakfast Area, Kitchen - Eat-In, Kitchen - Table Space, Family Room Off Kitchen, Combination Dining/Living, Upgraded Countertops, Wood Floors, Window Treatments, Built-Ins, Primary Bath(s), Stove - Wood, Floor Plan - Traditional
Hot Water Electric
Heating Heat Pump(s)
Cooling Central A/C
Flooring Hardwood, Laminated, Ceramic Tile
Fireplaces Number 1
Fireplaces Type Screen, Mantel(s)
Equipment Disposal, Dishwasher, Cooktop, Refrigerator, Washer, Dryer, Stove
Fireplace Y
Appliance Disposal, Dishwasher, Cooktop, Refrigerator, Washer, Dryer, Stove
Heat Source Electric
Exterior
Parking On Site 2
Amenities Available Basketball Courts, Baseball Field, Bike Trail, Common Grounds, Jog/Walk Path, Lake, Picnic Area, Pool - Outdoor, Reserved/Assigned Parking, Soccer Field, Tennis Courts, Tot Lots/Playground
Water Access N
Accessibility None
Garage N
Building
Story 3
Foundation Other
Above Ground Finished SqFt 1220
Sewer Public Sewer
Water Public
Architectural Style Traditional
Level or Stories 3
Additional Building Above Grade, Below Grade
New Construction N
Schools
Elementary Schools Aldrin
Middle Schools Herndon
High Schools Herndon
School District Fairfax County Public Schools
Others
HOA Fee Include Common Area Maintenance,Snow Removal,Trash,Management
Senior Community No
Tax ID 011310040062
Ownership Fee Simple
SqFt Source 1830
Special Listing Condition Standard
Read Less
Want to know what your home might be worth? Contact us for a FREE valuation!

Our team is ready to help you sell your home for the highest possible price ASAP







