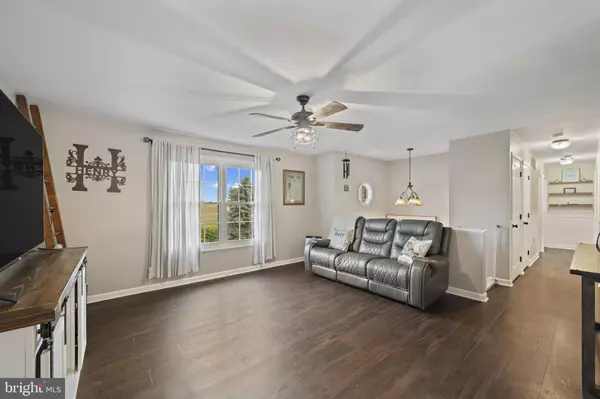Bought with David John Stella Jr. • Corner House Realty
$358,000
$365,000
1.9%For more information regarding the value of a property, please contact us for a free consultation.
420 SHORBS HILL RD Hanover, PA 17331
4 Beds
3 Baths
2,220 SqFt
Key Details
Sold Price $358,000
Property Type Single Family Home
Sub Type Detached
Listing Status Sold
Purchase Type For Sale
Square Footage 2,220 sqft
Price per Sqft $161
Subdivision Shorbs Hill
MLS Listing ID PAYK2089768
Sold Date 10/24/25
Style Bi-level
Bedrooms 4
Full Baths 2
Half Baths 1
HOA Fees $5/ann
HOA Y/N Y
Abv Grd Liv Area 1,220
Year Built 1993
Available Date 2025-09-18
Annual Tax Amount $5,655
Tax Year 2025
Lot Size 0.658 Acres
Acres 0.66
Property Sub-Type Detached
Source BRIGHT
Property Description
Welcome to this spacious 4-bedroom, 2.5-bath home in the desirable Southwestern School District! The open kitchen flows seamlessly into the living spaces, making it perfect for gatherings. The fully finished basement, with plenty of natural light and a second entrance, offers endless possibilities for additional living space. Outside, enjoy stunning farm views, relax by the above-ground pool, or entertain on the patio in the fully fenced backyard. The primary suite features a private en suite bath, creating a comfortable retreat. With plenty of space inside and out, this home is designed for both everyday living and entertaining.
Location
State PA
County York
Area West Manheim Twp (15252)
Zoning RESIDENTIAL
Rooms
Other Rooms Living Room, Primary Bedroom, Bedroom 2, Bedroom 3, Bedroom 4, Kitchen, Family Room, Primary Bathroom, Half Bath
Basement Interior Access, Connecting Stairway
Main Level Bedrooms 3
Interior
Hot Water Electric
Heating Heat Pump(s)
Cooling Central A/C
Equipment Built-In Microwave, Dishwasher, Oven/Range - Gas, Refrigerator, Water Heater
Fireplace N
Appliance Built-In Microwave, Dishwasher, Oven/Range - Gas, Refrigerator, Water Heater
Heat Source Electric
Exterior
Fence Fully
Water Access N
Roof Type Architectural Shingle
Accessibility None
Garage N
Building
Story 2
Foundation Other
Above Ground Finished SqFt 1220
Sewer Private Septic Tank
Water Public
Architectural Style Bi-level
Level or Stories 2
Additional Building Above Grade, Below Grade
New Construction N
Schools
High Schools South Western Senior
School District South Western
Others
Senior Community No
Tax ID 52-000-BD-0143-J0-00000
Ownership Fee Simple
SqFt Source 2220
Acceptable Financing Cash, Conventional, FHA, VA
Listing Terms Cash, Conventional, FHA, VA
Financing Cash,Conventional,FHA,VA
Special Listing Condition Standard
Read Less
Want to know what your home might be worth? Contact us for a FREE valuation!

Our team is ready to help you sell your home for the highest possible price ASAP







