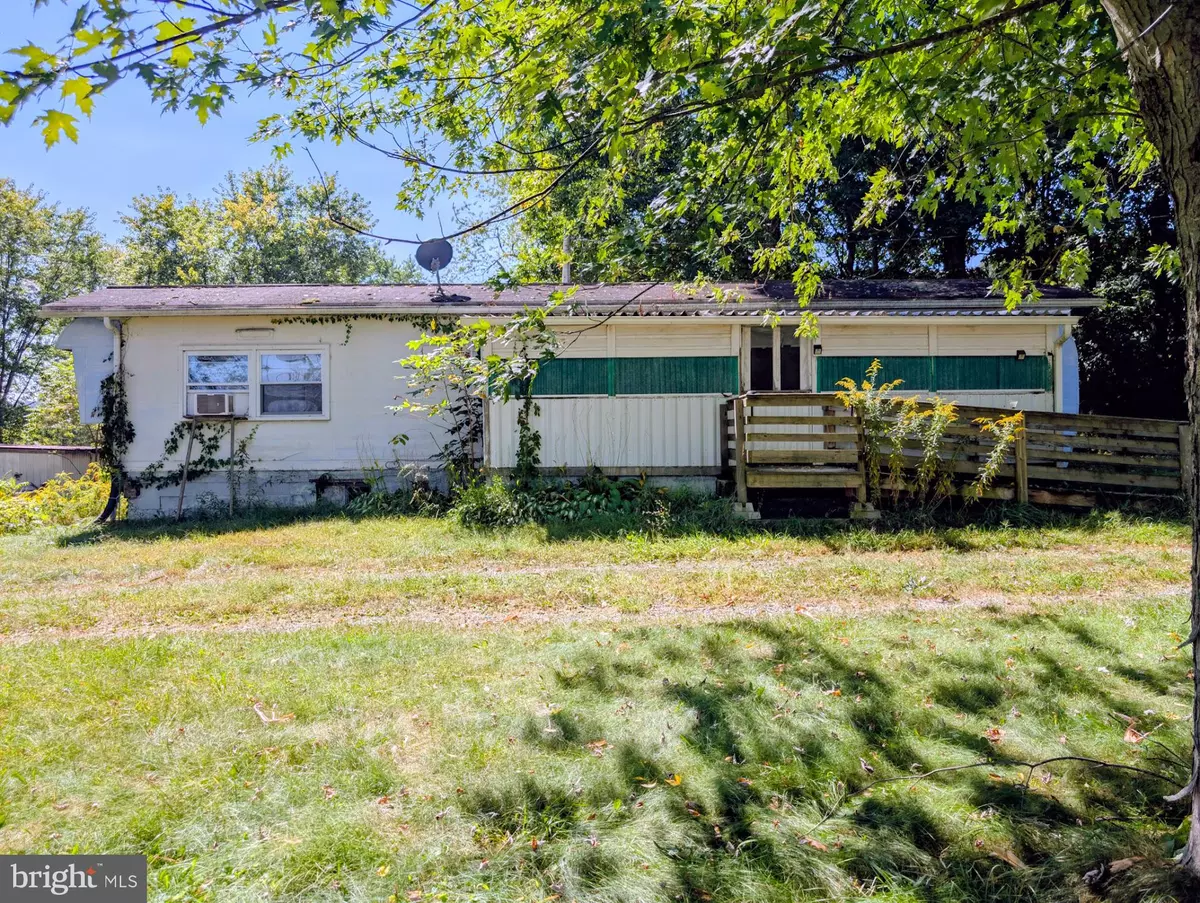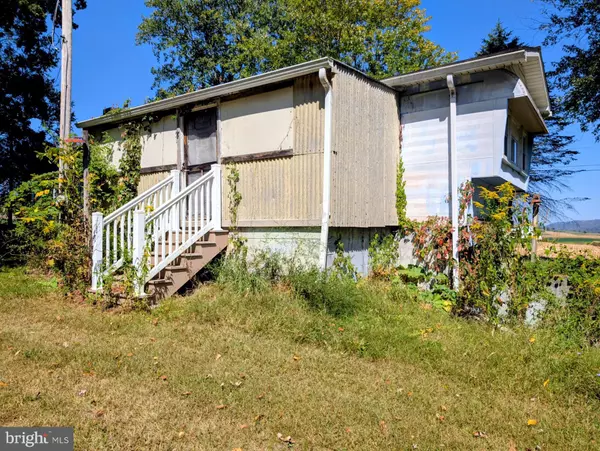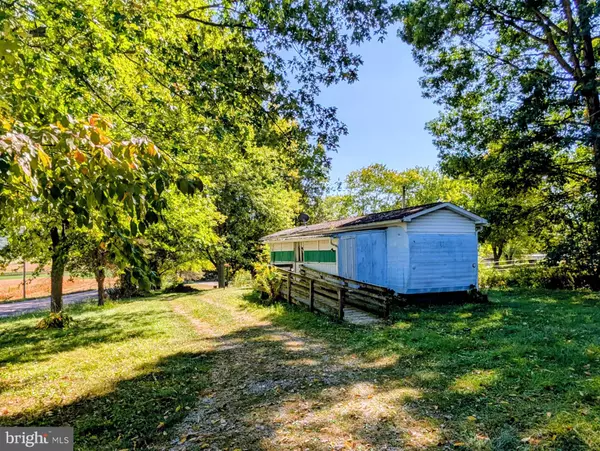Bought with Faith Zembower • Coldwell Banker Premier
$21,000
$39,000
46.2%For more information regarding the value of a property, please contact us for a free consultation.
846 SARAH FURNACE RD Imler, PA 16655
1 Bed
1 Bath
480 SqFt
Key Details
Sold Price $21,000
Property Type Manufactured Home
Sub Type Manufactured
Listing Status Sold
Purchase Type For Sale
Square Footage 480 sqft
Price per Sqft $43
MLS Listing ID PABD2002812
Sold Date 10/24/25
Style Ranch/Rambler
Bedrooms 1
Full Baths 1
HOA Y/N N
Abv Grd Liv Area 480
Year Built 1957
Annual Tax Amount $332
Tax Year 2025
Lot Size 0.450 Acres
Acres 0.45
Property Sub-Type Manufactured
Source BRIGHT
Property Description
Looking for an affordable property with potential? This single wide home sits on .449 acres and offers 1 bedroom, 1 full bath, and a back porch addition that provides extra living space and a place to relax.
The home is being sold as is and does need some work, but it could be a great investment property, starter home, or project for the right buyer.
With a little vision and TLC, this property has the space and setting to shine.
Location
State PA
County Bedford
Area King Twp (154150)
Zoning NONE
Rooms
Other Rooms Living Room, Kitchen, Foyer
Basement Partial
Main Level Bedrooms 1
Interior
Hot Water Electric
Heating Forced Air
Cooling None
Equipment Stove, Refrigerator
Appliance Stove, Refrigerator
Heat Source Oil
Exterior
Parking Features Basement Garage
Garage Spaces 1.0
Water Access N
Roof Type Shingle
Accessibility Ramp - Main Level
Attached Garage 1
Total Parking Spaces 1
Garage Y
Building
Story 1
Above Ground Finished SqFt 480
Sewer Septic Exists
Water Well
Architectural Style Ranch/Rambler
Level or Stories 1
Additional Building Above Grade
New Construction N
Schools
School District Chestnut Ridge
Others
Senior Community No
Tax ID E.05-0.0-009
Ownership Fee Simple
SqFt Source 480
Acceptable Financing Cash
Listing Terms Cash
Financing Cash
Special Listing Condition Third Party Approval
Read Less
Want to know what your home might be worth? Contact us for a FREE valuation!

Our team is ready to help you sell your home for the highest possible price ASAP







