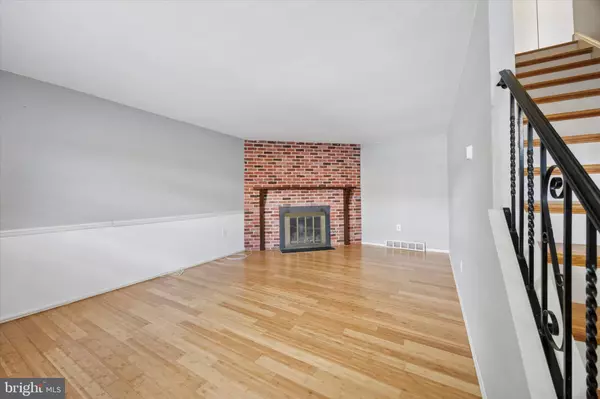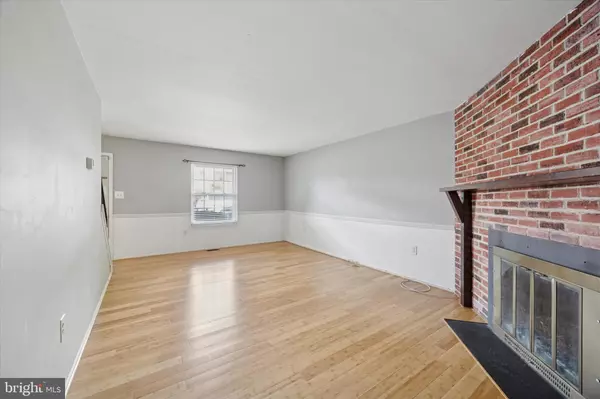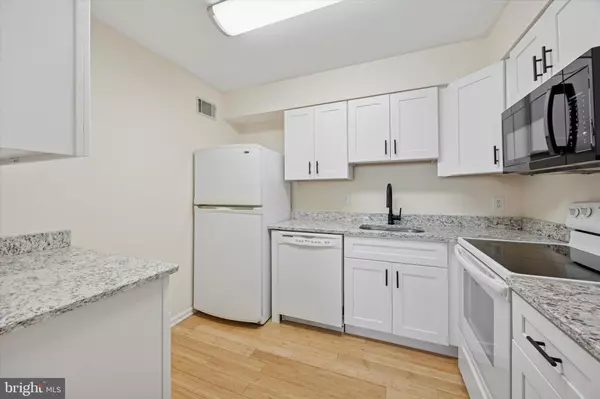Bought with Pradeep Srinivasan • EveryHome Realtors
$320,000
$325,000
1.5%For more information regarding the value of a property, please contact us for a free consultation.
1604 WHITPAIN HLS Blue Bell, PA 19422
2 Beds
2 Baths
1,320 SqFt
Key Details
Sold Price $320,000
Property Type Townhouse
Sub Type Interior Row/Townhouse
Listing Status Sold
Purchase Type For Sale
Square Footage 1,320 sqft
Price per Sqft $242
Subdivision Whitpain Hills
MLS Listing ID PAMC2153520
Sold Date 10/21/25
Style A-Frame
Bedrooms 2
Full Baths 1
Half Baths 1
HOA Fees $220/mo
HOA Y/N Y
Abv Grd Liv Area 1,320
Year Built 1976
Available Date 2025-09-05
Annual Tax Amount $2,889
Tax Year 2025
Lot Size 660 Sqft
Acres 0.02
Lot Dimensions 22.00 x 0.00
Property Sub-Type Interior Row/Townhouse
Source BRIGHT
Property Description
Welcome to this move-in ready 2 bedroom, 1.5 bath townhome with a finished basement in the desirable Whitpain Hills community of Blue Bell, located within the award-winning Wissahickon School District. The main level features a spacious living room with a brick wood-burning fireplace, eco-friendly bamboo flooring that flows into the dining area with two storage closets, an updated kitchen with white cabinets and matching appliances, and a convenient powder room. Upstairs offers two generous bedrooms with ample closet space and natural light, along with a full hallway bathroom. The finished basement provides additional living space, ideal for a home office, exercise room, or extra storage.
Recent updates include a new HVAC system (2023), new roof (2022), and new second-floor flooring (2024). This well-maintained home is situated close to shopping, restaurants, parks, and major highways. A wonderful opportunity to own a home in a prime Blue Bell location.
Location
State PA
County Montgomery
Area Whitpain Twp (10666)
Zoning RESIDENTIAL
Rooms
Basement Fully Finished
Interior
Hot Water Electric
Heating Forced Air
Cooling Central A/C
Fireplaces Number 1
Fireplace Y
Heat Source Electric
Exterior
Amenities Available Swimming Pool
Water Access N
Accessibility None
Garage N
Building
Story 2
Foundation Concrete Perimeter
Above Ground Finished SqFt 1320
Sewer Public Sewer
Water Public
Architectural Style A-Frame
Level or Stories 2
Additional Building Above Grade, Below Grade
New Construction N
Schools
Elementary Schools Stony Creek
Middle Schools Wissahickon
High Schools Wissahickon Senior
School District Wissahickon
Others
HOA Fee Include Common Area Maintenance,Lawn Maintenance,Snow Removal,Trash,Water
Senior Community No
Tax ID 66-00-06408-591
Ownership Fee Simple
SqFt Source 1320
Acceptable Financing Cash, Conventional
Listing Terms Cash, Conventional
Financing Cash,Conventional
Special Listing Condition Standard
Read Less
Want to know what your home might be worth? Contact us for a FREE valuation!

Our team is ready to help you sell your home for the highest possible price ASAP







