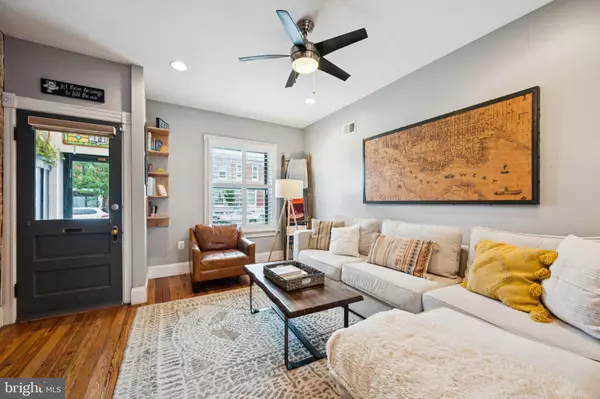Bought with Stephanie Lynn Smith • Douglas Realty LLC
$444,000
$449,999
1.3%For more information regarding the value of a property, please contact us for a free consultation.
1511 E FORT AVE Baltimore, MD 21230
3 Beds
3 Baths
1,556 SqFt
Key Details
Sold Price $444,000
Property Type Townhouse
Sub Type Interior Row/Townhouse
Listing Status Sold
Purchase Type For Sale
Square Footage 1,556 sqft
Price per Sqft $285
Subdivision Locust Point
MLS Listing ID MDBA2183018
Sold Date 10/21/25
Style Federal
Bedrooms 3
Full Baths 3
HOA Y/N N
Abv Grd Liv Area 1,066
Year Built 1905
Annual Tax Amount $8,812
Tax Year 2024
Lot Size 4,356 Sqft
Acres 0.1
Lot Dimensions 13.00 x
Property Sub-Type Interior Row/Townhouse
Source BRIGHT
Property Description
Discover a stunning Locust Point row home at 1511 E Fort Ave, ideally situated just a few steps from Latrobe Park. Charm meets comfort in this 3-bedroom, 3-bath home, featuring hardwood floors, exposed brick accents, and an inviting open layout, all waiting for its new owners to enjoy! Plus, take advantage of 2 years remaining on the CHAP tax credit for added savings.
As you step inside, you're greeted by an inviting living space filled with natural light and hardwood floors that seamlessly flow into the dining area, effortlessly connecting to a surprisingly spacious kitchen. The kitchen boasts clean quartz countertops and stacked subway tiles, complemented by stainless steel appliances. Just off the kitchen, you'll find the added convenience of a private 1-car parking pad.
Upstairs, the light-filled primary suite anchors the front of the home with its own private bathroom, while a rear bedroom completes the upper level and is paired with a convenient full hall bath.
The lower level offers flexibility with an additional bedroom or office, a laundry area, a utility closet, and ample storage space. Updated systems and appliances from 2017 make this home as functional as it is inviting.
Location
State MD
County Baltimore City
Zoning R-8*
Rooms
Basement Partially Finished
Interior
Interior Features Combination Dining/Living, Floor Plan - Open, Recessed Lighting, Kitchen - Gourmet, Wood Floors
Hot Water Electric
Cooling Central A/C
Equipment Oven/Range - Gas, Stainless Steel Appliances
Fireplace N
Appliance Oven/Range - Gas, Stainless Steel Appliances
Heat Source Natural Gas
Exterior
Garage Spaces 1.0
Water Access N
Accessibility None
Total Parking Spaces 1
Garage N
Building
Story 3
Foundation Slab
Above Ground Finished SqFt 1066
Sewer Public Sewer
Water Public
Architectural Style Federal
Level or Stories 3
Additional Building Above Grade, Below Grade
New Construction N
Schools
School District Baltimore City Public Schools
Others
Senior Community No
Tax ID 0324102034A020
Ownership Ground Rent
SqFt Source 1556
Special Listing Condition Standard
Read Less
Want to know what your home might be worth? Contact us for a FREE valuation!

Our team is ready to help you sell your home for the highest possible price ASAP







