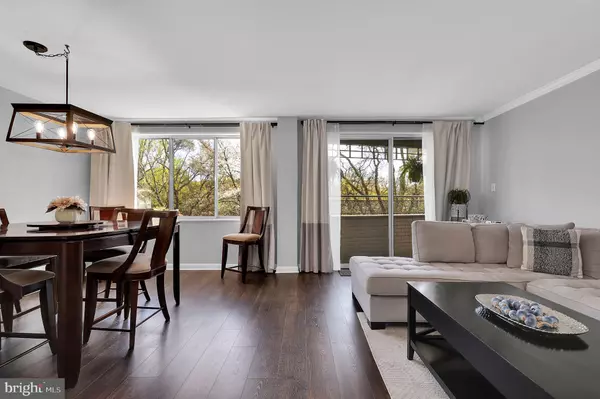Bought with Peter E Maser • Compass
$255,000
$269,000
5.2%For more information regarding the value of a property, please contact us for a free consultation.
10201 GROSVENOR PL #315 North Bethesda, MD 20852
1 Bed
1 Bath
883 SqFt
Key Details
Sold Price $255,000
Property Type Condo
Sub Type Condo/Co-op
Listing Status Sold
Purchase Type For Sale
Square Footage 883 sqft
Price per Sqft $288
Subdivision Grosvenor Park
MLS Listing ID MDMC2199436
Sold Date 10/20/25
Style Unit/Flat
Bedrooms 1
Full Baths 1
Condo Fees $903/mo
HOA Y/N N
Abv Grd Liv Area 883
Year Built 1964
Annual Tax Amount $2,392
Tax Year 2024
Property Sub-Type Condo/Co-op
Source BRIGHT
Property Description
Charming end-unit condo in Grosvenor Park, nestled in the vibrant heart of North Bethesda, where modern comforts meet practical living. This beautifully updated home features new convectors, smart lighting, elegant crown molding, an upgraded thermostat, and abundant closet space. The renovated kitchen shines with butcher block countertops, stainless steel appliances, and an open design that effortlessly connects to the living area. Step out onto your private balcony to unwind with serene views of the pond and community pool. The spacious bedroom, one of the few with this layout, boasts a walk-in closet and provides a tranquil retreat. A cleverly designed home office nook makes working from home a breeze. Enjoy additional outdoor charm from the covered balcony, overlooking lush parkland and scenic walking trails. Perfectly situated near shopping, dining, Strathmore, and the Metro, this condo offers unparalleled convenience in a sought-after location.
Location
State MD
County Montgomery
Zoning R10
Rooms
Main Level Bedrooms 1
Interior
Hot Water Natural Gas
Heating Central
Cooling Central A/C
Fireplace N
Heat Source Natural Gas
Exterior
Amenities Available Cable, Common Grounds, Elevator, Jog/Walk Path, Laundry Facilities, Library, Pool - Outdoor, Recreational Center, Exercise Room, Convenience Store
Water Access N
Accessibility Elevator
Garage N
Building
Story 1
Unit Features Hi-Rise 9+ Floors
Above Ground Finished SqFt 883
Sewer Public Sewer
Water Public
Architectural Style Unit/Flat
Level or Stories 1
Additional Building Above Grade, Below Grade
New Construction N
Schools
High Schools Walter Johnson
School District Montgomery County Public Schools
Others
Pets Allowed Y
HOA Fee Include Snow Removal,Trash,Water,Management,Lawn Maintenance,Ext Bldg Maint,Pool(s),Recreation Facility,Common Area Maintenance,Cable TV,Air Conditioning,Heat
Senior Community No
Tax ID 160401578445
Ownership Condominium
SqFt Source 883
Special Listing Condition Standard
Pets Allowed Cats OK
Read Less
Want to know what your home might be worth? Contact us for a FREE valuation!

Our team is ready to help you sell your home for the highest possible price ASAP







