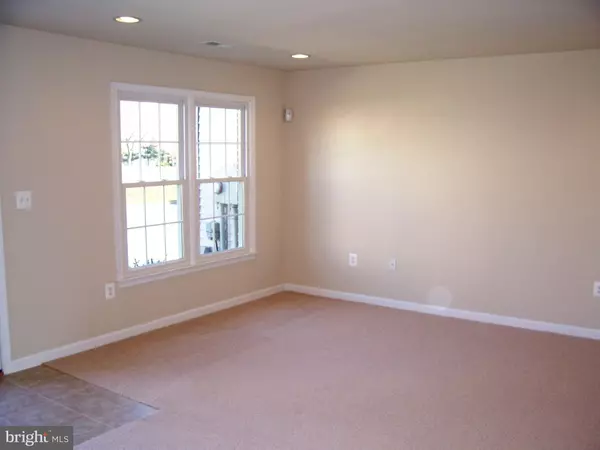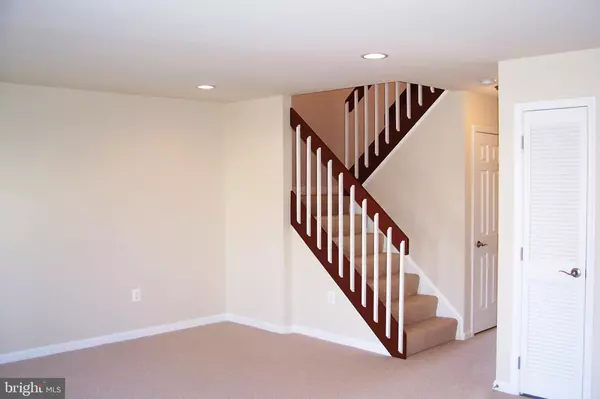Bought with Jeremiah Abu-Bakr • Own Real Estate
$339,900
$339,900
For more information regarding the value of a property, please contact us for a free consultation.
3338 WESTDALE CT Waldorf, MD 20601
3 Beds
3 Baths
1,300 SqFt
Key Details
Sold Price $339,900
Property Type Townhouse
Sub Type Interior Row/Townhouse
Listing Status Sold
Purchase Type For Sale
Square Footage 1,300 sqft
Price per Sqft $261
Subdivision Acton Village
MLS Listing ID MDCH2047234
Sold Date 10/17/25
Style Contemporary,Traditional
Bedrooms 3
Full Baths 2
Half Baths 1
HOA Fees $69/ann
HOA Y/N Y
Abv Grd Liv Area 1,300
Year Built 1990
Available Date 2025-09-15
Annual Tax Amount $3,377
Tax Year 2025
Lot Size 1,800 Sqft
Acres 0.04
Property Sub-Type Interior Row/Townhouse
Source BRIGHT
Property Description
Updated 3BR 2.5FB luxury interior townhome in northern Waldorf. The main level offers a large living room, upscale kitchen, dining area, laundry and half bath. On the upper level are two bedrooms and the hall full bath, the Primary bedroom with walk in closet and the Primary full bath with double sink vanity and center makeup counter. There is even a private balcony off of the Primary bedroom overlooking the fully fenced rear yard. In the rear yard is an attached storage shed and patio. The property is conveniently located near the many amenities offered by the Waldorf and Brandywine areas. Seller can accommodate a quick settlement.
Location
State MD
County Charles
Zoning RH
Rooms
Other Rooms Living Room, Dining Room, Primary Bedroom, Bedroom 2, Kitchen, Bedroom 1, Laundry, Primary Bathroom, Full Bath, Half Bath
Interior
Hot Water Electric
Heating Central, Forced Air, Heat Pump(s)
Cooling Central A/C, Heat Pump(s)
Flooring Carpet, Vinyl
Equipment Oven/Range - Electric, Refrigerator, Built-In Microwave, Dishwasher, Washer, Dryer
Furnishings No
Fireplace N
Appliance Oven/Range - Electric, Refrigerator, Built-In Microwave, Dishwasher, Washer, Dryer
Heat Source Electric
Laundry Washer In Unit, Dryer In Unit, Main Floor
Exterior
Exterior Feature Patio(s), Deck(s)
Parking On Site 2
Fence Rear
Water Access N
Roof Type Shingle
Street Surface Black Top
Accessibility None
Porch Patio(s), Deck(s)
Garage N
Building
Story 2
Foundation Slab
Above Ground Finished SqFt 1300
Sewer Public Sewer
Water Public
Architectural Style Contemporary, Traditional
Level or Stories 2
Additional Building Above Grade, Below Grade
Structure Type Dry Wall
New Construction N
Schools
Elementary Schools Daniel Of St. Thomas Jenifer
Middle Schools Mattawoman
High Schools Thomas Stone
School District Charles County Public Schools
Others
Senior Community No
Tax ID 0906191754
Ownership Fee Simple
SqFt Source 1300
Horse Property N
Special Listing Condition Standard
Read Less
Want to know what your home might be worth? Contact us for a FREE valuation!

Our team is ready to help you sell your home for the highest possible price ASAP







