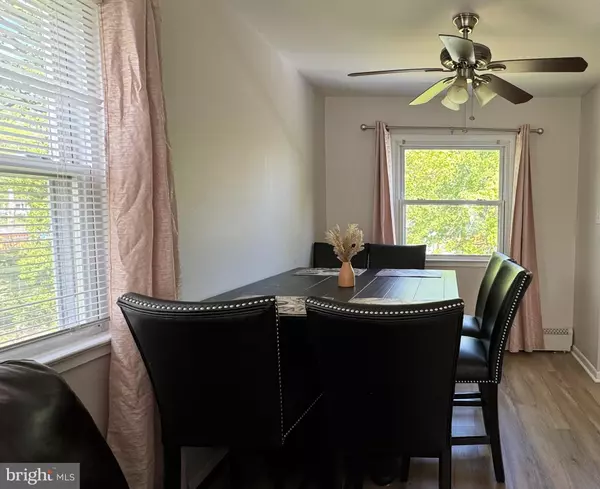Bought with Josue D Ruiz • Samson Properties
$450,000
$450,000
For more information regarding the value of a property, please contact us for a free consultation.
13430 FOREST GLEN RD Woodbridge, VA 22191
3 Beds
2 Baths
1,610 SqFt
Key Details
Sold Price $450,000
Property Type Single Family Home
Sub Type Detached
Listing Status Sold
Purchase Type For Sale
Square Footage 1,610 sqft
Price per Sqft $279
Subdivision Marumsco Village
MLS Listing ID VAPW2090844
Sold Date 10/09/25
Style Raised Ranch/Rambler
Bedrooms 3
Full Baths 2
HOA Y/N N
Abv Grd Liv Area 910
Year Built 1959
Annual Tax Amount $3,552
Tax Year 2024
Lot Size 10,798 Sqft
Acres 0.25
Property Sub-Type Detached
Source BRIGHT
Property Description
Location, Location, Location!!! Welcome to this cozy and charming 3-bedroom, 2-bathroom single-family home in Woodbridge, VA! This luminous freshly painted beauty boasts new flooring on main level, fully renovated kitchen, plank flooring, a deck, and a spacious backyard, perfect for entertaining. The new, fully finished basement provides 3 additional spaces, ideal for a home office, gym, or extra storage, a huge concrete driveway makes parking a breeze. Located near Route 1 and I-95 for a stress-free commute, minutes away from shopping and restaurants. No HOA. Don't miss out on this move-in-ready gem!
Location
State VA
County Prince William
Zoning R4
Rooms
Other Rooms Game Room, Den, Exercise Room
Basement Fully Finished
Main Level Bedrooms 3
Interior
Interior Features Ceiling Fan(s), Combination Dining/Living, Floor Plan - Open, Upgraded Countertops
Hot Water Electric
Heating Forced Air
Cooling Central A/C
Flooring Laminate Plank
Equipment Dryer, Exhaust Fan, Refrigerator, Oven/Range - Electric, Trash Compactor, Washer - Front Loading
Fireplace N
Appliance Dryer, Exhaust Fan, Refrigerator, Oven/Range - Electric, Trash Compactor, Washer - Front Loading
Heat Source Oil, Electric
Laundry Basement
Exterior
Garage Spaces 4.0
Fence Chain Link
Water Access N
View Garden/Lawn
Roof Type Architectural Shingle
Accessibility 2+ Access Exits
Road Frontage City/County
Total Parking Spaces 4
Garage N
Building
Story 2
Foundation Concrete Perimeter
Above Ground Finished SqFt 910
Sewer Public Sewer
Water Public
Architectural Style Raised Ranch/Rambler
Level or Stories 2
Additional Building Above Grade, Below Grade
Structure Type Dry Wall
New Construction N
Schools
School District Prince William County Public Schools
Others
Pets Allowed Y
Senior Community No
Tax ID 8392-36-8818
Ownership Fee Simple
SqFt Source 1610
Acceptable Financing Conventional, Cash, FHA, Assumption, VA, VHDA
Horse Property N
Listing Terms Conventional, Cash, FHA, Assumption, VA, VHDA
Financing Conventional,Cash,FHA,Assumption,VA,VHDA
Special Listing Condition Standard
Pets Allowed No Pet Restrictions
Read Less
Want to know what your home might be worth? Contact us for a FREE valuation!

Our team is ready to help you sell your home for the highest possible price ASAP







