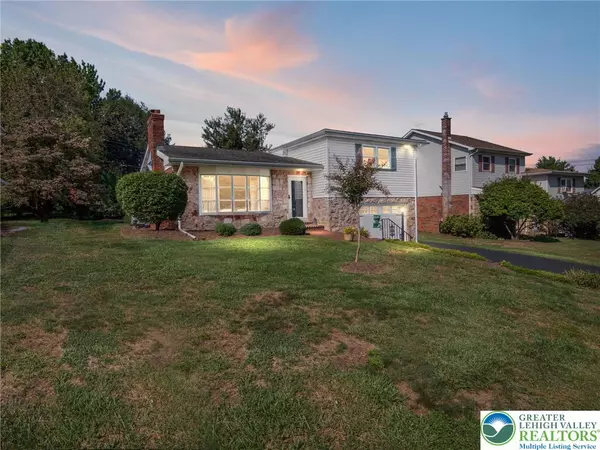$366,000
$335,000
9.3%For more information regarding the value of a property, please contact us for a free consultation.
1230 N Arch ST South Whitehall Twp, PA 18104
2 Beds
2 Baths
1,464 SqFt
Key Details
Sold Price $366,000
Property Type Single Family Home
Sub Type Detached
Listing Status Sold
Purchase Type For Sale
Square Footage 1,464 sqft
Price per Sqft $250
Subdivision Not In Development
MLS Listing ID 764586
Sold Date 10/15/25
Style Split Level
Bedrooms 2
Full Baths 1
Half Baths 1
Construction Status Unknown
HOA Y/N No
Abv Grd Liv Area 1,464
Year Built 1958
Annual Tax Amount $3,735
Lot Size 7,056 Sqft
Acres 0.162
Property Sub-Type Detached
Property Description
MULTIPLE OFFERS RECEIVED! Highest and Best by Sunday September 14th at 9pm!
Impressive South Whitehall Twp. home deep in the West End of Allentown within Parkland School District! Gorgeous stone front and vinyl sided split level home featuring 2 generous sized bedrooms. The den/office comes with a built in queen sized murphy bed making this room a possible 3rd bedroom! The home also has 1 full bathroom and a 1/2 bath in the garage which is just off the den/office. The spacious living room has lots of natural light through a large bay window and also features a stone fireplace. The rear yard is great for entertaining with a generous sized cover porch, shed and plenty of yard space for outdoor games! The home also has a newer central A/C & Heat Pump system including ductwork (2019), oil boiler (2018) and water softener (2018). Don't wait to view this wonderful home, it is sure to not last! This home is owned by a PA Licensed Realtor.
Location
State PA
County Lehigh
Area South Whitehall
Direction Rt 22 to Cedar Crest Blvd South, left on Pennsylvania St, left on Arch. Home on right. OR Tilghman St to North on Arch St (between 29th & 30th).
Rooms
Other Rooms Shed(s)
Basement Other, Concrete
Interior
Interior Features Cedar Closet(s), Dining Area, Separate/Formal Dining Room, Eat-in Kitchen, Home Office, Kitchen Island, Skylights
Heating Baseboard, Forced Air, Heat Pump, Hot Water, Oil, Zoned
Cooling Central Air, Ceiling Fan(s)
Flooring Carpet, Ceramic Tile, Hardwood, Tile
Fireplaces Type Living Room
Fireplace Yes
Window Features Skylight(s)
Appliance Built-In Oven, Dryer, Electric Cooktop, Electric Dryer, Electric Oven, Oil Water Heater, Refrigerator, Water Softener Owned, Washer
Laundry Washer Hookup, Dryer Hookup, ElectricDryer Hookup
Exterior
Exterior Feature Patio, Shed
Parking Features Attached, Driveway, Garage, Off Street, On Street, Garage Door Opener
Garage Spaces 1.0
Water Access Desc Public
Roof Type Asphalt,Fiberglass,Rubber
Porch Covered, Patio
Garage Yes
Building
Foundation Basement
Sewer Public Sewer
Water Public
Level or Stories Multi/Split
Additional Building Shed(s)
Construction Status Unknown
Schools
School District Parkland
Others
Senior Community No
Tax ID 548752500386 001
Financing Conventional
Special Listing Condition None
Read Less
Want to know what your home might be worth? Contact us for a FREE valuation!

Our team is ready to help you sell your home for the highest possible price ASAP
Bought with Real Estate of America






