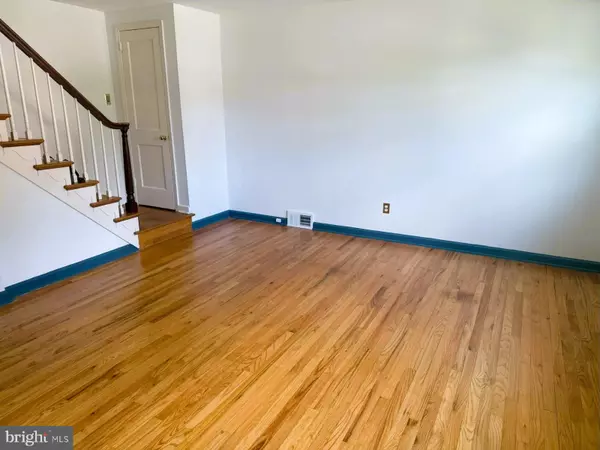Bought with Adam G Costa • Coldwell Banker Realty
$375,000
$375,000
For more information regarding the value of a property, please contact us for a free consultation.
5 FERNCLIFF RD Newark, DE 19711
3 Beds
3 Baths
1,600 SqFt
Key Details
Sold Price $375,000
Property Type Single Family Home
Sub Type Detached
Listing Status Sold
Purchase Type For Sale
Square Footage 1,600 sqft
Price per Sqft $234
Subdivision Windy Hills
MLS Listing ID DENC2087028
Sold Date 10/15/25
Style Colonial
Bedrooms 3
Full Baths 1
Half Baths 2
HOA Fees $3/ann
HOA Y/N Y
Abv Grd Liv Area 1,600
Year Built 1957
Annual Tax Amount $3,200
Tax Year 2025
Lot Size 7,405 Sqft
Acres 0.17
Property Sub-Type Detached
Source BRIGHT
Property Description
This all-brick home offers 3 bedrooms and 1 full bath, with a spacious family room addition with a convenient half bath and laundry area. Main level features a large living room, formal dining room & updated kitchen with stainless steel appliances. Economical gas heat and central air ensure year-round comfort, along with updated windows throughout. The roof is only 12 years old, and the upstairs has been freshly painted. A new programmable thermostat adds comfort and efficiency. Lower level features a finished basement with two bonus rooms and another half bath, expanding living space. Located in popular Windy Hills, this property is move-in ready! Minutes from Newark Library, Kirkwood Highway, University of Delaware & multiple shops/restaurants, and within the 5-mile radius of Newark Charter School! Easy to show & Ready NOW for the next lucky buyer!
Location
State DE
County New Castle
Area Newark/Glasgow (30905)
Zoning NC6.5
Rooms
Other Rooms Living Room, Dining Room, Primary Bedroom, Bedroom 2, Bedroom 3, Kitchen, Family Room, Bonus Room
Basement Full
Interior
Interior Features Ceiling Fan(s), Floor Plan - Traditional, Formal/Separate Dining Room, Wainscotting, Wood Floors
Hot Water Electric
Heating Forced Air
Cooling Central A/C
Flooring Hardwood
Equipment Built-In Microwave, Cooktop, Dishwasher, Refrigerator, Stainless Steel Appliances
Appliance Built-In Microwave, Cooktop, Dishwasher, Refrigerator, Stainless Steel Appliances
Heat Source Natural Gas
Laundry Main Floor
Exterior
Garage Spaces 2.0
Water Access N
Accessibility None
Total Parking Spaces 2
Garage N
Building
Lot Description Front Yard, Rear Yard
Story 2
Foundation Concrete Perimeter
Above Ground Finished SqFt 1600
Sewer Public Sewer
Water Public
Architectural Style Colonial
Level or Stories 2
Additional Building Above Grade, Below Grade
New Construction N
Schools
School District Christina
Others
Senior Community No
Tax ID 09-015.40-027
Ownership Fee Simple
SqFt Source 1600
Acceptable Financing Cash, Conventional, FHA
Listing Terms Cash, Conventional, FHA
Financing Cash,Conventional,FHA
Special Listing Condition Standard
Read Less
Want to know what your home might be worth? Contact us for a FREE valuation!

Our team is ready to help you sell your home for the highest possible price ASAP







