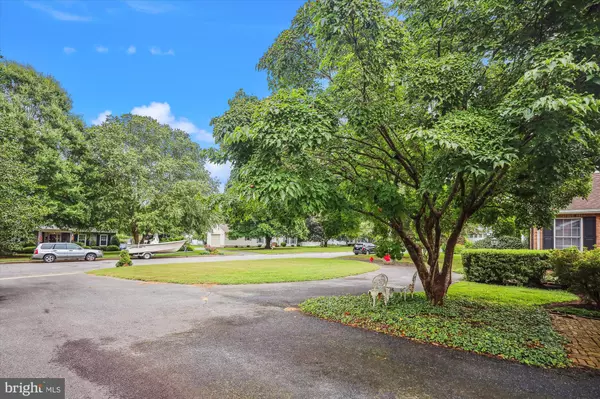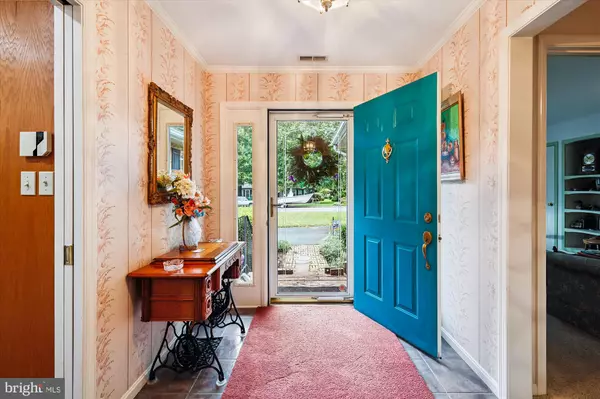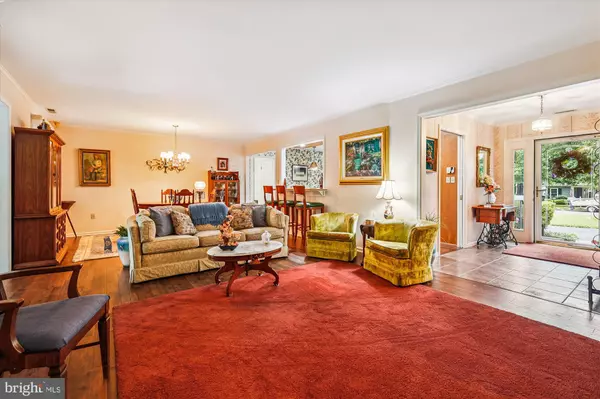Bought with Barbara C Watkins • Benson & Mangold, LLC
$565,000
$595,000
5.0%For more information regarding the value of a property, please contact us for a free consultation.
110 W OAK AVE Easton, MD 21601
3 Beds
3 Baths
1,900 SqFt
Key Details
Sold Price $565,000
Property Type Single Family Home
Sub Type Detached
Listing Status Sold
Purchase Type For Sale
Square Footage 1,900 sqft
Price per Sqft $297
Subdivision South Pennsfield
MLS Listing ID MDTA2011530
Sold Date 10/15/25
Style Ranch/Rambler
Bedrooms 3
Full Baths 2
Half Baths 1
HOA Y/N N
Abv Grd Liv Area 1,900
Year Built 1988
Annual Tax Amount $4,496
Tax Year 2024
Lot Size 0.457 Acres
Acres 0.46
Property Sub-Type Detached
Source BRIGHT
Property Description
Charming 3-bedroom, 2.5-bath brick home located in the desirable South Pennsfield area of Easton. Just minutes from Idlewild Park, the YMCA, and all the conveniences of town, this solid and well-maintained home offers comfortable living with room to make it your own. The spacious floor plan includes a bright living area, functional kitchen, and dining space ready for your updates and personal touches. Outside, enjoy a fenced backyard perfect for entertaining, complete with a patio and refreshing in-ground swimming pool. An oversized 2-car garage provides plenty of storage and workspace. With its prime location and strong foundation, this home is a fantastic opportunity to create your dream space in one of Easton's most sought-after neighborhoods.
Location
State MD
County Talbot
Zoning R
Rooms
Other Rooms Living Room, Dining Room, Primary Bedroom, Bedroom 2, Bedroom 3, Kitchen, Foyer, Sun/Florida Room, Laundry, Bathroom 1, Attic, Primary Bathroom, Half Bath
Main Level Bedrooms 3
Interior
Hot Water Electric
Cooling Central A/C, Ductless/Mini-Split
Flooring Carpet, Luxury Vinyl Plank
Fireplaces Number 1
Fireplaces Type Gas/Propane
Fireplace Y
Heat Source Natural Gas
Laundry Main Floor
Exterior
Parking Features Garage - Front Entry, Oversized
Garage Spaces 6.0
Pool Vinyl, In Ground
Water Access N
Accessibility None
Attached Garage 2
Total Parking Spaces 6
Garage Y
Building
Lot Description Backs to Trees, Cul-de-sac, No Thru Street
Story 1
Foundation Crawl Space
Above Ground Finished SqFt 1900
Sewer Public Sewer
Water Public
Architectural Style Ranch/Rambler
Level or Stories 1
Additional Building Above Grade, Below Grade
New Construction N
Schools
Elementary Schools Call School Board
Middle Schools Call School Board
High Schools Call School Board
School District Talbot County Public Schools
Others
Senior Community No
Tax ID 2101058266
Ownership Fee Simple
SqFt Source 1900
Horse Property N
Special Listing Condition Standard
Read Less
Want to know what your home might be worth? Contact us for a FREE valuation!

Our team is ready to help you sell your home for the highest possible price ASAP







