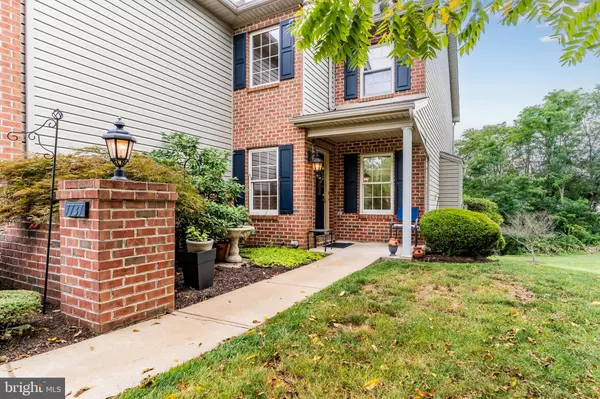Bought with LORIE YANTOSIK • TrueVision, REALTORS
$345,000
$360,000
4.2%For more information regarding the value of a property, please contact us for a free consultation.
7731 J L MOYER COURT Harrisburg, PA 17112
3 Beds
3 Baths
1,920 SqFt
Key Details
Sold Price $345,000
Property Type Townhouse
Sub Type End of Row/Townhouse
Listing Status Sold
Purchase Type For Sale
Square Footage 1,920 sqft
Price per Sqft $179
Subdivision Brynfield
MLS Listing ID PADA2048540
Sold Date 10/10/25
Style Traditional
Bedrooms 3
Full Baths 2
Half Baths 1
HOA Fees $109/mo
HOA Y/N Y
Abv Grd Liv Area 1,920
Year Built 2000
Annual Tax Amount $4,334
Tax Year 2025
Lot Size 6,098 Sqft
Acres 0.14
Property Sub-Type End of Row/Townhouse
Source BRIGHT
Property Description
Nestled in a peaceful cul-de-sac, this spacious 3-bedroom, 2.5-bath end-unit townhome offers comfort, style, and convenience—all just minutes from Hershey, I-81, and the Colonial Park area.
The home features a bright and open layout with a welcoming living room complete with a cozy gas fireplace. The kitchen boasts elegant cherry cabinets, stainless steel appliances, and ample counter space—perfect for both everyday living and entertaining.
Upstairs, the generous primary suite includes a private en suite bath and plenty of space to unwind. The finished walkout basement extends your living area with a stylish wet bar and dedicated exercise zone, ideal for relaxing or hosting guests.
Step outside to a large rear deck that backs to mature trees, offering a tranquil backdrop and a perfect spot for morning coffee or evening gatherings.
Additional highlights include:
End-unit location for added privacy and natural light
Quiet, tree-lined setting
Less than 10 minutes to major highways, shopping, and Hershey attractions
New roof - Dec 2023
This home combines peaceful living with unbeatable access to everything you need. Don't miss your opportunity—schedule your showing today!
Location
State PA
County Dauphin
Area West Hanover Twp (14068)
Zoning RESIDENTIAL
Rooms
Basement Walkout Level, Partially Finished
Interior
Hot Water Natural Gas
Heating Forced Air
Cooling Central A/C
Fireplace N
Heat Source Natural Gas
Exterior
Parking Features Garage - Front Entry
Garage Spaces 3.0
Water Access N
View Trees/Woods
Roof Type Architectural Shingle
Accessibility None
Attached Garage 1
Total Parking Spaces 3
Garage Y
Building
Story 2
Foundation Block
Above Ground Finished SqFt 1920
Sewer Public Septic
Water Public
Architectural Style Traditional
Level or Stories 2
Additional Building Above Grade, Below Grade
New Construction N
Schools
High Schools Central Dauphin
School District Central Dauphin
Others
HOA Fee Include Snow Removal,Common Area Maintenance,Lawn Maintenance
Senior Community No
Tax ID 68-047-017-000-0000
Ownership Fee Simple
SqFt Source 1920
Special Listing Condition Standard
Read Less
Want to know what your home might be worth? Contact us for a FREE valuation!

Our team is ready to help you sell your home for the highest possible price ASAP







