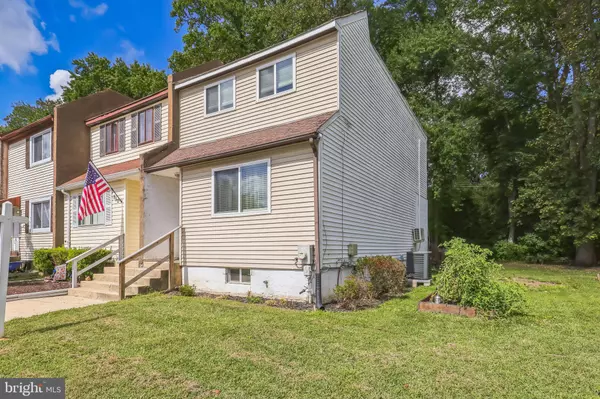Bought with Charna K. Parlér-Porter • RE/MAX Associates - Newark
$26,000
$250,000
89.6%For more information regarding the value of a property, please contact us for a free consultation.
852 HASTINGS CT Newark, DE 19702
3 Beds
2 Baths
1,350 SqFt
Key Details
Sold Price $26,000
Property Type Townhouse
Sub Type End of Row/Townhouse
Listing Status Sold
Purchase Type For Sale
Square Footage 1,350 sqft
Price per Sqft $19
Subdivision Glasgow Pines
MLS Listing ID DENC2088534
Sold Date 10/14/25
Style Traditional
Bedrooms 3
Full Baths 2
HOA Fees $16/ann
HOA Y/N Y
Abv Grd Liv Area 1,350
Year Built 1976
Available Date 2025-09-06
Annual Tax Amount $1,533
Tax Year 2022
Lot Size 3,049 Sqft
Acres 0.07
Lot Dimensions 34.30 x 104.00
Property Sub-Type End of Row/Townhouse
Source BRIGHT
Property Description
***MULTIPLE OFFERS---ALL OFFERS TO BE SUBMITTED BY 9 AM TUESDAY 9/9***Move-In Ready End Unit Townhome – Fully Renovated!***Step into this beautifully renovated 3-bedroom, 2.5-bath end unit townhome, updated top to bottom in 2023.***The thoughtful upgrades include a brand-new second full bath, ***updated bathrooms throughout, all new flooring, and fresh paint for a modern, move-in-ready feel.***Enjoy your morning coffee in the bright sunroom or use it as a dining area.***Cook with ease in the kitchen complete with all appliances included.***This home offers a smart layout with plenty of natural light, making it ideal for comfortable living.***With low HOA fees, this property is a fantastic opportunity as a starter home or investment rental. Don't miss out on this stylish, turnkey home! SHOWINGS START 9/6
Location
State DE
County New Castle
Area Newark/Glasgow (30905)
Zoning NCPUD
Rooms
Other Rooms Living Room, Kitchen, Basement, Sun/Florida Room, Laundry, Half Bath
Basement Full
Interior
Interior Features Kitchen - Eat-In
Hot Water Electric
Heating Forced Air
Cooling Central A/C
Equipment Dishwasher, Dryer - Electric, Microwave, Oven/Range - Electric, Refrigerator, Washer, Water Heater
Fireplace N
Appliance Dishwasher, Dryer - Electric, Microwave, Oven/Range - Electric, Refrigerator, Washer, Water Heater
Heat Source Electric
Laundry Basement
Exterior
Exterior Feature Deck(s)
Garage Spaces 2.0
Amenities Available Common Grounds, Pool - Outdoor
Water Access N
Roof Type Shingle
Accessibility None
Porch Deck(s)
Total Parking Spaces 2
Garage N
Building
Story 2
Foundation Block
Above Ground Finished SqFt 1350
Sewer Public Sewer
Water Public
Architectural Style Traditional
Level or Stories 2
Additional Building Above Grade, Below Grade
New Construction N
Schools
School District Christina
Others
Pets Allowed Y
Senior Community No
Tax ID 11-023.10-093
Ownership Fee Simple
SqFt Source 1350
Acceptable Financing Cash, Conventional
Listing Terms Cash, Conventional
Financing Cash,Conventional
Special Listing Condition Standard
Pets Allowed No Pet Restrictions
Read Less
Want to know what your home might be worth? Contact us for a FREE valuation!

Our team is ready to help you sell your home for the highest possible price ASAP







