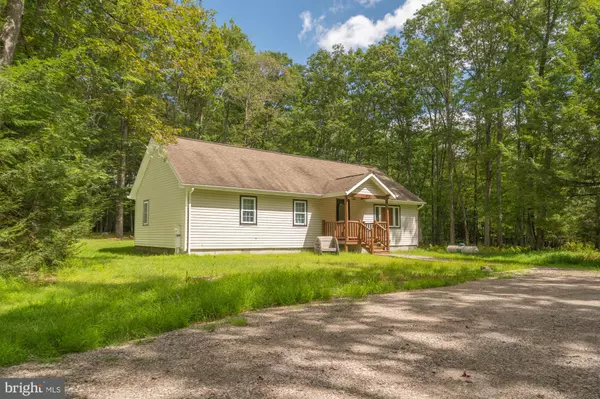Bought with Lucas Alan Muenchow • Railey Realty, Inc.
$200,000
$220,000
9.1%For more information regarding the value of a property, please contact us for a free consultation.
929 DOGWOOD DR Oakland, MD 21550
3 Beds
1 Bath
1,152 SqFt
Key Details
Sold Price $200,000
Property Type Single Family Home
Sub Type Detached
Listing Status Sold
Purchase Type For Sale
Square Footage 1,152 sqft
Price per Sqft $173
Subdivision Yough Mt. Resort
MLS Listing ID MDGA2010322
Sold Date 10/09/25
Style Ranch/Rambler
Bedrooms 3
Full Baths 1
HOA Fees $50/ann
HOA Y/N Y
Abv Grd Liv Area 1,152
Year Built 1973
Annual Tax Amount $1,357
Tax Year 2024
Lot Size 0.490 Acres
Acres 0.49
Property Sub-Type Detached
Source BRIGHT
Property Description
Nestled in the heart of Yough Mountain Resort, this well-maintained 3-bedroom, 1-bath rancher offers an open floor plan with a cozy gas fireplace, stainless steel appliances, and walk-in closets. The home features a circular gravel driveway, a rear deck, and a level backyard that borders Yough Mountain common grounds, providing plenty of outdoor space for relaxation and entertainment. Perfect as a vacation getaway or full-time residence, the community boasts 50+ miles of ATV, snowmobile, and hiking trails, along with fishing, hunting areas, and many other amenities. Call today!
Location
State MD
County Garrett
Zoning R
Rooms
Main Level Bedrooms 3
Interior
Interior Features Ceiling Fan(s), Combination Dining/Living, Dining Area, Entry Level Bedroom, Family Room Off Kitchen, Exposed Beams, Floor Plan - Open, Kitchen - Eat-In, Walk-in Closet(s)
Hot Water Instant Hot Water
Heating Forced Air
Cooling Ceiling Fan(s)
Fireplaces Number 1
Fireplaces Type Gas/Propane
Equipment Stove, Refrigerator, Washer, Dryer
Fireplace Y
Appliance Stove, Refrigerator, Washer, Dryer
Heat Source Propane - Leased
Laundry Main Floor
Exterior
Utilities Available Propane
Amenities Available Club House, Common Grounds, Gated Community, Picnic Area, Tot Lots/Playground
Water Access Y
Water Access Desc Canoe/Kayak,Fishing Allowed
View Trees/Woods
Roof Type Shingle
Street Surface Gravel
Accessibility Other
Road Frontage Road Maintenance Agreement
Garage N
Building
Lot Description Partly Wooded, Backs to Trees, Private, Rear Yard
Story 1
Foundation Crawl Space
Above Ground Finished SqFt 1152
Sewer Septic = # of BR
Water Private, Well
Architectural Style Ranch/Rambler
Level or Stories 1
Additional Building Above Grade, Below Grade
New Construction N
Schools
Middle Schools Southern Middle
High Schools Southern Garrett High
School District Garrett County Public Schools
Others
HOA Fee Include Trash,Snow Removal,Security Gate,Road Maintenance,Common Area Maintenance
Senior Community No
Tax ID 1206013376
Ownership Fee Simple
SqFt Source 1152
Special Listing Condition Standard
Read Less
Want to know what your home might be worth? Contact us for a FREE valuation!

Our team is ready to help you sell your home for the highest possible price ASAP







