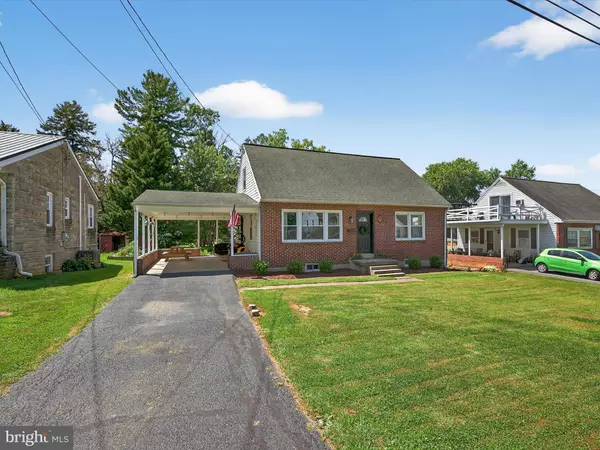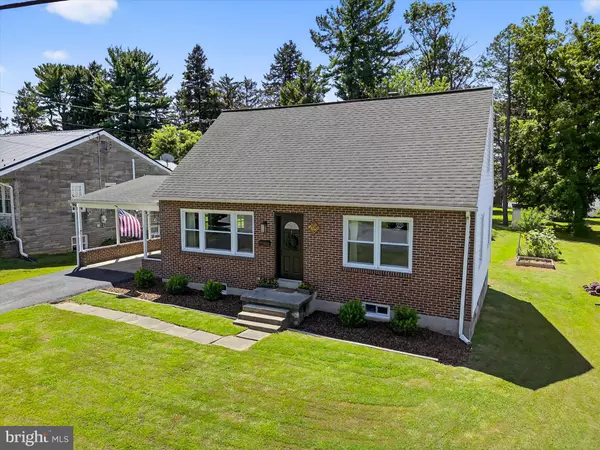Bought with Corey Thudium • Berkshire Hathaway HomeServices Homesale Realty
$365,000
$350,000
4.3%For more information regarding the value of a property, please contact us for a free consultation.
258 HAWTHORNE DR Lancaster, PA 17603
3 Beds
2 Baths
1,768 SqFt
Key Details
Sold Price $365,000
Property Type Single Family Home
Sub Type Detached
Listing Status Sold
Purchase Type For Sale
Square Footage 1,768 sqft
Price per Sqft $206
Subdivision Manor Twp
MLS Listing ID PALA2074620
Sold Date 10/01/25
Style Cape Cod
Bedrooms 3
Full Baths 2
HOA Y/N N
Abv Grd Liv Area 1,326
Year Built 1952
Available Date 2025-08-15
Annual Tax Amount $2,992
Tax Year 2025
Lot Size 9,148 Sqft
Acres 0.21
Lot Dimensions 0.00 x 0.00
Property Sub-Type Detached
Source BRIGHT
Property Description
Welcome home! This adorable Cape Cod in Penn Manor School District has been recently updated and is ready for you to move right in. Offering 3 bedrooms, 2 full baths, and over 1,700 sq. ft. of living space, you'll enjoy a bright, open kitchen and living area, hardwood floors throughout, and a finished basement for extra room. The spacious primary suite takes up the entire second floor, that includes a primary bathroom with a walk-in shower and built in closet. Renovations in 2022 brought fresh style and peace of mind with a new HVAC system, new water heater, and a complete refresh inside and out. Outside, the spacious carport is great for parking, storage, or even hosting get-togethers. The backyard is complete with a big fire pit and a few garden beds. Schedule your showing today!
Location
State PA
County Lancaster
Area Manor Twp (10541)
Zoning RES
Rooms
Basement Partially Finished
Main Level Bedrooms 2
Interior
Hot Water Electric
Heating Heat Pump(s), Forced Air
Cooling Central A/C
Equipment Exhaust Fan, Oven/Range - Electric, Refrigerator, Water Heater, Washer, Range Hood, Dryer - Electric, Dishwasher
Fireplace N
Appliance Exhaust Fan, Oven/Range - Electric, Refrigerator, Water Heater, Washer, Range Hood, Dryer - Electric, Dishwasher
Heat Source Electric
Exterior
Garage Spaces 3.0
Utilities Available Electric Available
Water Access N
Accessibility None
Total Parking Spaces 3
Garage N
Building
Story 2
Foundation Block
Sewer Public Sewer
Water Public
Architectural Style Cape Cod
Level or Stories 2
Additional Building Above Grade, Below Grade
New Construction N
Schools
School District Penn Manor
Others
Senior Community No
Tax ID 410-37180-0-0000
Ownership Fee Simple
SqFt Source 1768
Acceptable Financing FHA, VA, Conventional, Cash
Listing Terms FHA, VA, Conventional, Cash
Financing FHA,VA,Conventional,Cash
Special Listing Condition Standard
Read Less
Want to know what your home might be worth? Contact us for a FREE valuation!

Our team is ready to help you sell your home for the highest possible price ASAP







