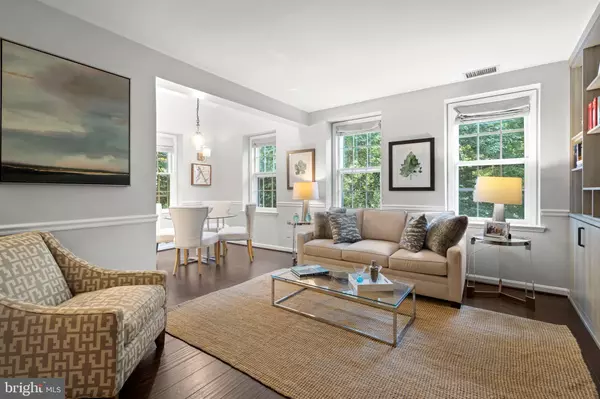Bought with Alan Moin • Compass
$640,000
$650,000
1.5%For more information regarding the value of a property, please contact us for a free consultation.
3630 39TH ST NW #E533 Washington, DC 20016
2 Beds
2 Baths
1,100 SqFt
Key Details
Sold Price $640,000
Property Type Condo
Sub Type Condo/Co-op
Listing Status Sold
Purchase Type For Sale
Square Footage 1,100 sqft
Price per Sqft $581
Subdivision Mclean Gardens
MLS Listing ID DCDC2208560
Sold Date 10/01/25
Style Colonial
Bedrooms 2
Full Baths 2
Condo Fees $623/mo
HOA Y/N N
Abv Grd Liv Area 1,100
Year Built 1942
Annual Tax Amount $3,501
Tax Year 2024
Property Sub-Type Condo/Co-op
Source BRIGHT
Property Description
Are you looking for something DIFFERENT and UNIQUE at McLean Gardens? This condo is a true unicorn, OPEN HOUSE this SUNDAY 8/17 from 2-4 PM! Never before offered for sale in the McLean Gardens condominium development! Located on the top floor, this PENTHOUSE LEVEL unit features two levels FILLED WITH NATURAL SUNLIGHT! It boasts 2 bedrooms, 2 full bathrooms, and a den/office. The upper-level loft has been converted into an approved, architect-designed, and permitted second bedroom with the addition of a tastefully done full bathroom, utilizing almost 1,100 sq ft across the two levels.
Meticulously designed for efficient use of space, the unit exudes an elegant, homey feeling. The main level features a renovated kitchen with a beautiful glass backsplash, granite counters, and newer stainless steel appliances, including GE, Bosch, and Kenmore. A window over the sink provides treetop views. The cozy dining and living room area is light-filled, with chair rails, skylights, vaulted ceilings, a decorative fireplace, and a mix of hardwood, ceramic, and carpeted floors. A California Closet designed wall system in the living room cleverly conceals items like electronics, routers and printers, adding warmth to the room. The electric wall fireplace is included.
The primary bedroom is located on the main level and features a walk-in closet, also efficiently designed by California Closets. The primary bathroom has undergone a major renovation with new fixtures, shower doors, ceramic tiles, and quartz counters. A mini laundry station complements the new full-size LG washer and dryer.
The upstairs loft has been converted to a legal bedroom with a full-size bathroom. A sliding door on the bathroom enhances the efficiency of the upstairs space. New storm windows and screens were replaced in 2025. Hardwood floors are bamboo, and bedroom carpets are Stainmaster. There is ample storage space throughout the unit on both levels.
Located in Cleveland Park, DC, McLean Gardens is near all the action that NW DC has to offer! Enjoy easy access to public transportation, Metro, bus routes, and major routes in, out, and around the city. Community amenities include a dog park, pool, barbecue area, tennis court, and tot lots. OFF-STREET PARKING IS AVAILABLE FOR RENT OR FOR SALE.
Don't miss out on this one-of-a-kind, go up the stairs to this spacious 2-bedroom, 2-bathroom condo plus a den!
--
Location
State DC
County Washington
Zoning RA-1
Rooms
Main Level Bedrooms 1
Interior
Hot Water Electric
Heating Central, Forced Air
Cooling Central A/C, Ceiling Fan(s)
Fireplaces Number 1
Fireplaces Type Electric
Fireplace Y
Heat Source Electric
Laundry Dryer In Unit, Washer In Unit
Exterior
Amenities Available Common Grounds, Community Center, Dog Park, Pool - Outdoor, Tennis Courts, Tot Lots/Playground
Water Access N
Accessibility None
Garage N
Building
Story 2
Unit Features Garden 1 - 4 Floors
Sewer Public Sewer
Water Public
Architectural Style Colonial
Level or Stories 2
Additional Building Above Grade, Below Grade
New Construction N
Schools
School District District Of Columbia Public Schools
Others
Pets Allowed Y
HOA Fee Include Common Area Maintenance,Custodial Services Maintenance,Ext Bldg Maint,Lawn Maintenance,Management,Pool(s),Reserve Funds,Snow Removal,Trash
Senior Community No
Tax ID 1798//2191
Ownership Condominium
SqFt Source 1100
Acceptable Financing Cash, Conventional, FHA, VA
Listing Terms Cash, Conventional, FHA, VA
Financing Cash,Conventional,FHA,VA
Special Listing Condition Standard
Pets Allowed No Pet Restrictions
Read Less
Want to know what your home might be worth? Contact us for a FREE valuation!

Our team is ready to help you sell your home for the highest possible price ASAP







