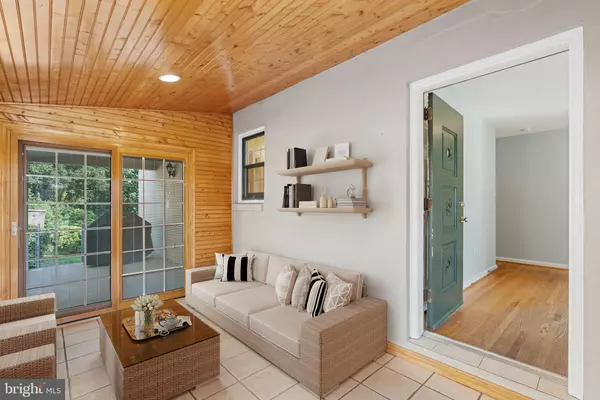Bought with Meghan Klauder • RE/MAX ONE Realty
$450,000
$450,000
For more information regarding the value of a property, please contact us for a free consultation.
835 BEECHWOOD DRIVE Havertown, PA 19083
3 Beds
2 Baths
1,200 SqFt
Key Details
Sold Price $450,000
Property Type Single Family Home
Sub Type Detached
Listing Status Sold
Purchase Type For Sale
Square Footage 1,200 sqft
Price per Sqft $375
Subdivision Beechwood
MLS Listing ID PADE2097278
Sold Date 10/01/25
Style Ranch/Rambler
Bedrooms 3
Full Baths 2
HOA Y/N N
Abv Grd Liv Area 1,200
Year Built 1950
Annual Tax Amount $6,589
Tax Year 2024
Lot Size 7,841 Sqft
Acres 0.18
Lot Dimensions 57.00 x 142.00
Property Sub-Type Detached
Source BRIGHT
Property Description
Welcome to 835 Beechwood Drive, a charming 3-bedroom, 2-full bath ranch-style home nestled on a beautiful tree-lined street in Haverford Township. Upon entering through the bright and sunny enclosed side porch, you'll find a spacious living room featuring a ceiling fan, recessed lighting, built-in shelving, and hardwood floors that extend throughout most of the home. The adjoining dining room and eat-in kitchen provide an inviting space for casual dinners with family and friends. Down the hall you'll find the primary bedroom with full bath ensuite, two additional bedrooms with ample closet space, and a full hall bath with shower/tub combo & vanity. The unfinished basement houses the laundry & utilities, and provides plenty of additional storage space. Another set of sliding glass doors leads to the covered patio, overlooking the back yard; perfect for grilling and enjoying some fresh air in the warmer months. Conveniently located, this home is minutes away from parks, shopping, restaurants, entertainment, and downtown Ardmore, offering many great restaurants and specialty shops. Enjoy an easy commute into Center City or take the train from one of several nearby stations.You don't want to miss out on this gem of a home, schedule your private tour today!
Location
State PA
County Delaware
Area Haverford Twp (10422)
Zoning RES
Rooms
Basement Unfinished
Main Level Bedrooms 3
Interior
Interior Features Built-Ins, Ceiling Fan(s), Recessed Lighting
Hot Water Natural Gas
Heating Hot Water
Cooling Central A/C
Flooring Hardwood, Ceramic Tile
Equipment Built-In Microwave, Oven/Range - Gas, Dishwasher, Refrigerator, Washer, Dryer
Fireplace N
Appliance Built-In Microwave, Oven/Range - Gas, Dishwasher, Refrigerator, Washer, Dryer
Heat Source Natural Gas
Laundry Basement
Exterior
Exterior Feature Enclosed, Porch(es), Patio(s)
Garage Spaces 2.0
Water Access N
View Trees/Woods
Accessibility None
Porch Enclosed, Porch(es), Patio(s)
Total Parking Spaces 2
Garage N
Building
Story 1
Foundation Stone
Above Ground Finished SqFt 1200
Sewer Public Sewer
Water Public
Architectural Style Ranch/Rambler
Level or Stories 1
Additional Building Above Grade, Below Grade
New Construction N
Schools
Elementary Schools Chestnutwold
Middle Schools Haverford
High Schools Haverford Senior
School District Haverford Township
Others
Senior Community No
Tax ID 22-06-00187-00
Ownership Fee Simple
SqFt Source 1200
Acceptable Financing Cash, Conventional, FHA, VA
Listing Terms Cash, Conventional, FHA, VA
Financing Cash,Conventional,FHA,VA
Special Listing Condition Standard
Read Less
Want to know what your home might be worth? Contact us for a FREE valuation!

Our team is ready to help you sell your home for the highest possible price ASAP







