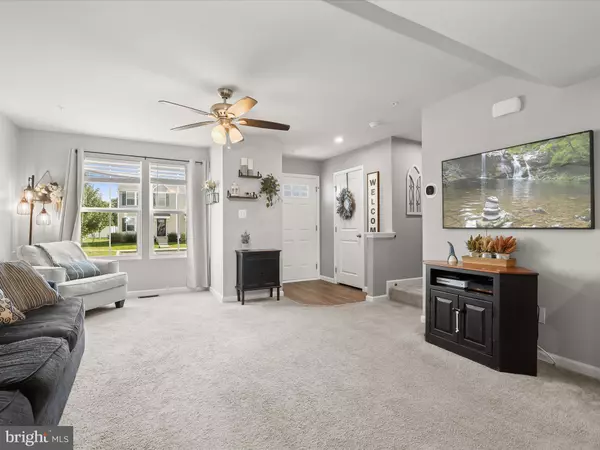Bought with Nicole M Strahorn • Gregg Team Realty
$300,000
$305,000
1.6%For more information regarding the value of a property, please contact us for a free consultation.
23 KARINA CT Elkton, MD 21921
3 Beds
3 Baths
1,220 SqFt
Key Details
Sold Price $300,000
Property Type Townhouse
Sub Type End of Row/Townhouse
Listing Status Sold
Purchase Type For Sale
Square Footage 1,220 sqft
Price per Sqft $245
Subdivision West Creek Village
MLS Listing ID MDCC2018882
Sold Date 09/30/25
Style Traditional
Bedrooms 3
Full Baths 2
Half Baths 1
HOA Fees $75/mo
HOA Y/N Y
Abv Grd Liv Area 1,220
Year Built 2019
Annual Tax Amount $2,355
Tax Year 2024
Lot Size 4,634 Sqft
Acres 0.11
Property Sub-Type End of Row/Townhouse
Source BRIGHT
Property Description
Discover the charm of 23 Karina Court, a 3-bedroom, 2.5-bath end-of-group townhome nestled in the sought-after West Creek Village community. Step inside to a welcoming foyer that opens to a bright and inviting living room, where soft carpet carries you seamlessly into the dining area and kitchen. The kitchen offers a center island, stainless steel appliances, including a new microwave (2024) and a spacious pantry, making both everyday meals and entertaining effortless. The adjoining dining area features a slider to the step-down patio, the perfect spot for outdoor dining or summer grilling. A convenient powder room completes the main level.
Upstairs, the primary suite offers a relaxing retreat with a walk-in closet, ceiling fan, and private en suite bath. Two additional bedrooms, a full hall bath, and laundry on the bedroom level add to the comfort and functionality of the home.
The expansive lower level provides endless possibilities. Whether you envision a finished recreation space or prefer to keep it as organized storage for seasonal items, sports gear, and more, this area adapts to your needs.
With easy access to I-95, Delaware, the University of Delaware, and a variety of local conveniences, this home checks every box for comfort and convenience.
Location
State MD
County Cecil
Zoning UR
Direction North
Rooms
Other Rooms Living Room, Dining Room, Primary Bedroom, Bedroom 2, Bedroom 3, Kitchen, Basement, Foyer, Laundry, Primary Bathroom
Basement Connecting Stairway, Interior Access, Unfinished, Space For Rooms, Sump Pump, Windows
Interior
Interior Features Bathroom - Tub Shower, Carpet, Ceiling Fan(s), Combination Kitchen/Dining, Dining Area, Floor Plan - Open, Kitchen - Eat-In, Kitchen - Island, Kitchen - Table Space, Pantry, Primary Bath(s), Walk-in Closet(s), Window Treatments
Hot Water Electric
Heating Forced Air
Cooling Central A/C
Flooring Carpet, Laminated
Equipment Built-In Microwave, Dishwasher, Disposal, Dryer, Exhaust Fan, Freezer, Oven - Self Cleaning, Oven - Single, Oven/Range - Electric, Refrigerator, Stainless Steel Appliances, Washer, Water Heater
Fireplace N
Window Features Double Pane,Vinyl Clad
Appliance Built-In Microwave, Dishwasher, Disposal, Dryer, Exhaust Fan, Freezer, Oven - Self Cleaning, Oven - Single, Oven/Range - Electric, Refrigerator, Stainless Steel Appliances, Washer, Water Heater
Heat Source Natural Gas
Laundry Has Laundry, Dryer In Unit, Upper Floor, Washer In Unit
Exterior
Exterior Feature Patio(s)
Parking On Site 2
Water Access N
View Garden/Lawn, Trees/Woods
Roof Type Unknown
Accessibility None
Porch Patio(s)
Garage N
Building
Lot Description Front Yard, Landscaping, Rear Yard
Story 3
Foundation Concrete Perimeter
Sewer Private Sewer
Water Public
Architectural Style Traditional
Level or Stories 3
Additional Building Above Grade, Below Grade
Structure Type Dry Wall
New Construction N
Schools
Elementary Schools Cecil Manor
Middle Schools Cherry Hill
High Schools Elkton
School District Cecil County Public Schools
Others
HOA Fee Include Snow Removal,Trash,Lawn Maintenance
Senior Community No
Tax ID 0804138665
Ownership Fee Simple
SqFt Source 1220
Security Features Main Entrance Lock,Smoke Detector
Special Listing Condition Standard
Read Less
Want to know what your home might be worth? Contact us for a FREE valuation!

Our team is ready to help you sell your home for the highest possible price ASAP







