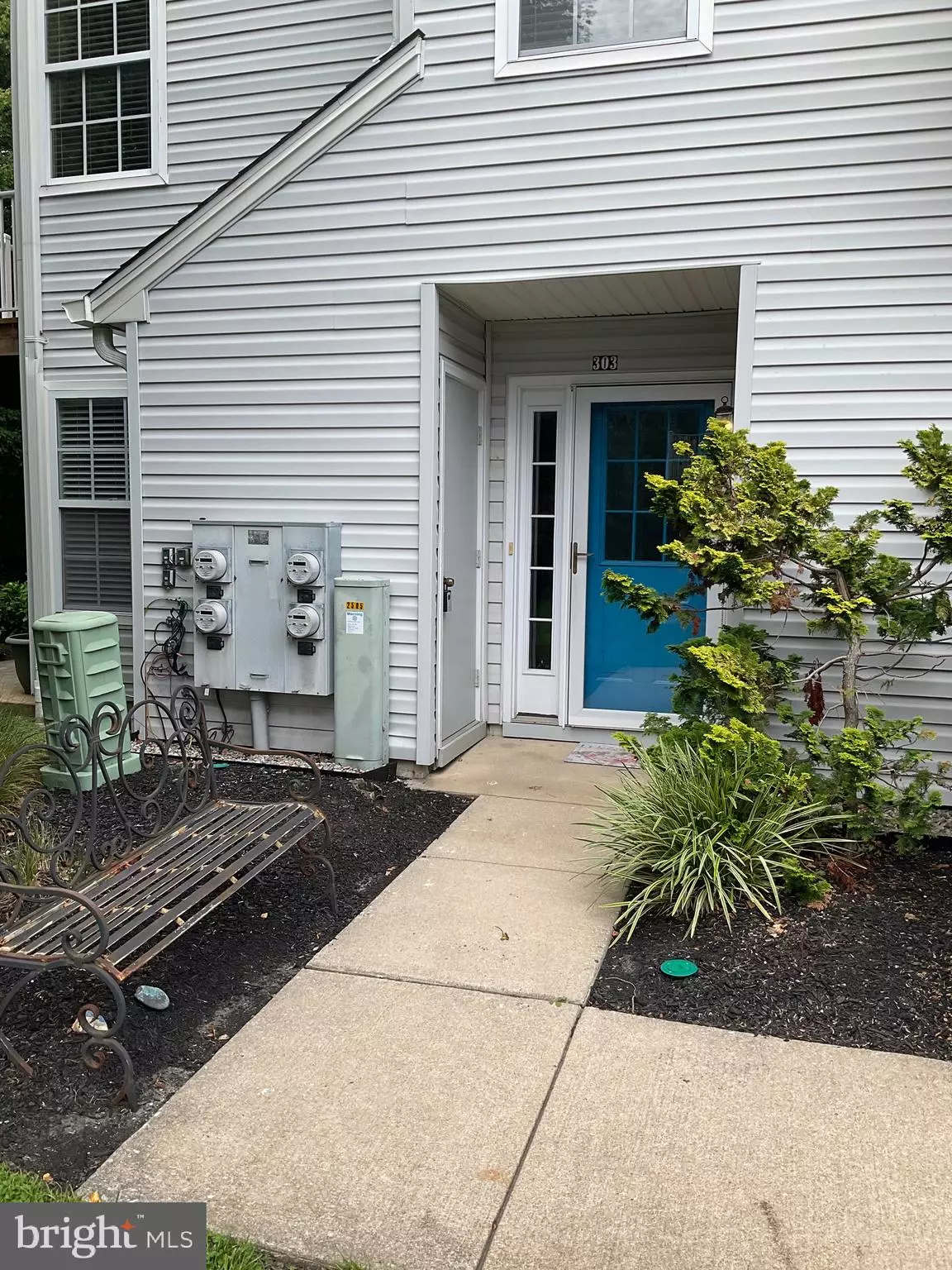Bought with Dante Casella • EXP Realty, LLC
$300,000
$329,900
9.1%For more information regarding the value of a property, please contact us for a free consultation.
303 QUAIL RD Marlton, NJ 08053
2 Beds
2 Baths
1,080 SqFt
Key Details
Sold Price $300,000
Property Type Condo
Sub Type Condo/Co-op
Listing Status Sold
Purchase Type For Sale
Square Footage 1,080 sqft
Price per Sqft $277
Subdivision Whitebridge
MLS Listing ID NJBL2088142
Sold Date 09/30/25
Style Unit/Flat
Bedrooms 2
Full Baths 2
HOA Fees $244/mo
HOA Y/N Y
Abv Grd Liv Area 1,080
Year Built 1994
Annual Tax Amount $5,712
Tax Year 2024
Lot Dimensions 0.00 x 0.00
Property Sub-Type Condo/Co-op
Source BRIGHT
Property Description
Step into modern luxury with this fully remodeled condo. Thoughtfully redesigned with contemporary style. Open concept living space features wide plank flooring throughout along with recessed LED lighting. The kitchen has been completely transformed with custom cabinetry, quartz countertops, sleek backsplash and stainless steel appliances. Two fully remodeled spa inspired bathrooms. Additional upgrades include fresh paint throughout, oversized baseboard, new interior doors and hardware. No detail was overlooked in this top-to-bottom renovation, making this condo a perfect blend of comfort, style and functionality ideal for modern living. Enjoy sitting on your private patio enjoying your morning coffee looking out at a beautiful wooded setting. A must see!
Location
State NJ
County Burlington
Area Evesham Twp (20313)
Zoning MD
Rooms
Main Level Bedrooms 2
Interior
Hot Water Natural Gas
Heating Forced Air
Cooling Central A/C
Flooring Hardwood
Fireplaces Number 1
Fireplaces Type Gas/Propane
Equipment Built-In Microwave, Dryer, Oven/Range - Electric, Washer, Refrigerator, Dishwasher
Furnishings No
Fireplace Y
Window Features Vinyl Clad
Appliance Built-In Microwave, Dryer, Oven/Range - Electric, Washer, Refrigerator, Dishwasher
Heat Source Natural Gas
Laundry Main Floor
Exterior
Exterior Feature Patio(s)
Garage Spaces 2.0
Utilities Available Cable TV, Electric Available
Amenities Available Dog Park, Swimming Pool
Water Access N
View Garden/Lawn
Roof Type Shingle
Accessibility 2+ Access Exits
Porch Patio(s)
Total Parking Spaces 2
Garage N
Building
Story 2
Unit Features Garden 1 - 4 Floors
Sewer Public Sewer
Water Public
Architectural Style Unit/Flat
Level or Stories 2
Additional Building Above Grade, Below Grade
Structure Type Dry Wall
New Construction N
Schools
Elementary Schools Marlton Elementary
Middle Schools Marlton Middle M.S.
High Schools Cherokee H.S.
School District Lenape Regional High
Others
Pets Allowed Y
HOA Fee Include Lawn Maintenance,Snow Removal,Pool(s),Recreation Facility
Senior Community No
Tax ID 13-00017-00007-C0303
Ownership Condominium
SqFt Source 1080
Acceptable Financing Cash, Conventional
Horse Property N
Listing Terms Cash, Conventional
Financing Cash,Conventional
Special Listing Condition Standard
Pets Allowed Dogs OK, Cats OK, Size/Weight Restriction
Read Less
Want to know what your home might be worth? Contact us for a FREE valuation!

Our team is ready to help you sell your home for the highest possible price ASAP







