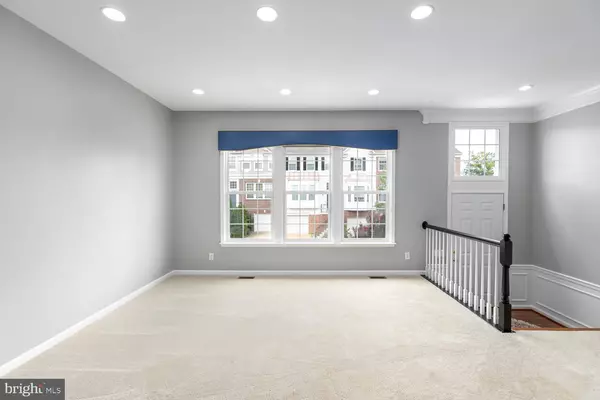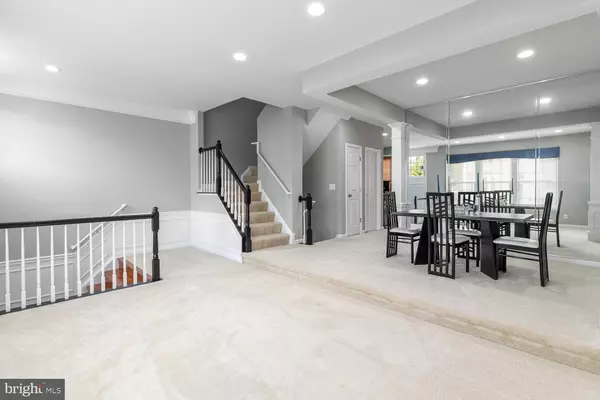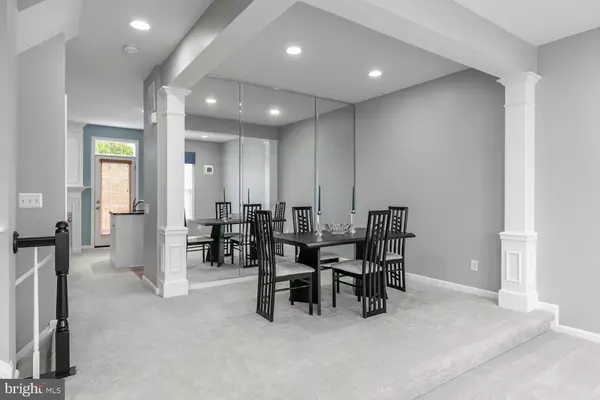Bought with Yongsun Ryu • Mega Realty & Investment Inc
$620,000
$640,000
3.1%For more information regarding the value of a property, please contact us for a free consultation.
43797 VIRGINIA MANOR TER Ashburn, VA 20148
3 Beds
4 Baths
2,154 SqFt
Key Details
Sold Price $620,000
Property Type Townhouse
Sub Type Interior Row/Townhouse
Listing Status Sold
Purchase Type For Sale
Square Footage 2,154 sqft
Price per Sqft $287
Subdivision Loudoun Parkway Center
MLS Listing ID VALO2102308
Sold Date 09/30/25
Style Other
Bedrooms 3
Full Baths 3
Half Baths 1
HOA Fees $120/qua
HOA Y/N Y
Abv Grd Liv Area 2,154
Year Built 2000
Available Date 2025-07-31
Annual Tax Amount $4,826
Tax Year 2025
Lot Size 1,742 Sqft
Acres 0.04
Property Sub-Type Interior Row/Townhouse
Source BRIGHT
Property Description
Welcome to 43797 Virginia Manor Terrace — a spacious 3 bed, 3.5 bath townhouse with ample stylish living space! The main level offers a seamless flow from living to dining, while the updated kitchen features granite countertops, stainless steel appliances, a cozy sitting area, and breakfast nook that opens to a large deck with views of the common area. Upstairs, enjoy two private owner's suites, both with walk-in closets and fully remodeled bathrooms (2021). New carpet (2025) and fresh paint (2023) add a crisp, modern finish to the upper level. The lower level includes laundry room, a third bedroom, a newly updated full bath (2025), and access to a fully fenced backyard. Recent system upgrades include HVAC (2018), hot water heater (2025), and roof replacement (approx. 2020) — offering peace of mind for years to come. This one's a must-see!
Location
State VA
County Loudoun
Zoning R16
Rooms
Other Rooms Living Room, Dining Room, Primary Bedroom, Bedroom 2, Bedroom 3, Kitchen, Family Room, Foyer, Breakfast Room, Laundry, Bathroom 2, Bathroom 3, Primary Bathroom, Half Bath
Basement Fully Finished, Garage Access, Heated, Improved, Rear Entrance, Walkout Level, Windows, Daylight, Full
Interior
Interior Features Bathroom - Soaking Tub, Bathroom - Walk-In Shower, Breakfast Area, Carpet, Ceiling Fan(s), Family Room Off Kitchen, Floor Plan - Open, Formal/Separate Dining Room, Primary Bath(s), Recessed Lighting, Upgraded Countertops, Walk-in Closet(s), Bathroom - Tub Shower, Wood Floors
Hot Water Natural Gas
Heating Heat Pump(s)
Cooling Ceiling Fan(s), Central A/C
Flooring Carpet, Hardwood, Luxury Vinyl Plank
Fireplaces Number 1
Fireplaces Type Gas/Propane, Mantel(s)
Equipment Built-In Microwave, Dishwasher, Disposal, Dryer, Humidifier, Icemaker, Refrigerator, Stainless Steel Appliances, Stove, Washer, Water Heater
Furnishings No
Fireplace Y
Appliance Built-In Microwave, Dishwasher, Disposal, Dryer, Humidifier, Icemaker, Refrigerator, Stainless Steel Appliances, Stove, Washer, Water Heater
Heat Source Natural Gas
Laundry Lower Floor, Dryer In Unit, Washer In Unit
Exterior
Exterior Feature Deck(s), Patio(s)
Parking Features Garage - Front Entry, Garage Door Opener
Garage Spaces 2.0
Fence Rear, Wood
Utilities Available Under Ground
Amenities Available Basketball Courts, Club House, Common Grounds, Pool - Outdoor, Tot Lots/Playground
Water Access N
Roof Type Architectural Shingle
Accessibility None
Porch Deck(s), Patio(s)
Attached Garage 1
Total Parking Spaces 2
Garage Y
Building
Story 3
Foundation Slab
Sewer Public Sewer
Water Public
Architectural Style Other
Level or Stories 3
Additional Building Above Grade, Below Grade
Structure Type 2 Story Ceilings,Cathedral Ceilings
New Construction N
Schools
School District Loudoun County Public Schools
Others
HOA Fee Include Common Area Maintenance,Pool(s),Snow Removal,Trash,Management
Senior Community No
Tax ID 090370371000
Ownership Fee Simple
SqFt Source 2154
Horse Property N
Special Listing Condition Standard
Read Less
Want to know what your home might be worth? Contact us for a FREE valuation!

Our team is ready to help you sell your home for the highest possible price ASAP







