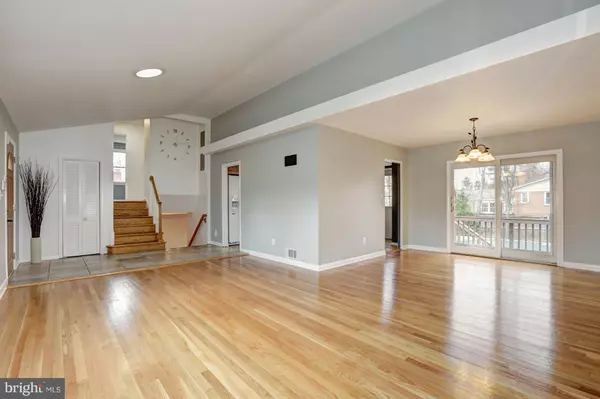$485,000
$489,000
0.8%For more information regarding the value of a property, please contact us for a free consultation.
10708 WOODSDALE DR Silver Spring, MD 20901
3 Beds
3 Baths
2,276 SqFt
Key Details
Sold Price $485,000
Property Type Single Family Home
Sub Type Detached
Listing Status Sold
Purchase Type For Sale
Square Footage 2,276 sqft
Price per Sqft $213
Subdivision Northwest Branch Estates
MLS Listing ID 1001189808
Sold Date 07/20/18
Style Split Level
Bedrooms 3
Full Baths 3
HOA Y/N N
Abv Grd Liv Area 1,626
Originating Board MRIS
Year Built 1959
Annual Tax Amount $5,065
Tax Year 2017
Lot Size 9,000 Sqft
Acres 0.21
Property Description
Bright SFH w/many updates! Private oasis w/fenced back yard, pool, koi pond w/fish & covered back patio for BBQs! Over 2,900 sqft, w/9+ ft LR ceilings, high-end kitchen renovations, updated baths, doggie doors, alarm system and lots of storage! No HOA, close to shopping, Rt29, I-495, parks/trails. New roof! A must see! *Tenant Lease thru Feb 2019* Some pics prior to tenant move. By appt only.
Location
State MD
County Montgomery
Zoning R90
Rooms
Other Rooms Living Room, Dining Room, Primary Bedroom, Bedroom 2, Bedroom 3, Kitchen, Game Room, Family Room, Storage Room
Basement Connecting Stairway, Partially Finished, Shelving, Windows, Full
Interior
Interior Features Kitchen - Table Space, Dining Area, Upgraded Countertops, Laundry Chute, Primary Bath(s), Window Treatments, Wood Floors, Recessed Lighting, Floor Plan - Open
Hot Water Natural Gas
Heating Central
Cooling Central A/C, Ceiling Fan(s)
Fireplaces Number 1
Fireplaces Type Equipment
Equipment Dishwasher, Dryer, Icemaker, Microwave, Oven/Range - Gas, Range Hood, Refrigerator, Washer, Water Heater
Fireplace Y
Window Features Skylights
Appliance Dishwasher, Dryer, Icemaker, Microwave, Oven/Range - Gas, Range Hood, Refrigerator, Washer, Water Heater
Heat Source Natural Gas
Exterior
Exterior Feature Deck(s), Patio(s), Porch(es)
Parking Features Garage - Front Entry
Fence Rear
Pool In Ground
Water Access N
Roof Type Composite
Street Surface Paved
Accessibility Other
Porch Deck(s), Patio(s), Porch(es)
Garage N
Building
Lot Description Landscaping, Pond
Story 3+
Sewer Public Septic, Public Sewer
Water Public
Architectural Style Split Level
Level or Stories 3+
Additional Building Above Grade, Below Grade
Structure Type 9'+ Ceilings
New Construction N
Schools
School District Montgomery County Public Schools
Others
Senior Community No
Tax ID 160500316830
Ownership Fee Simple
Security Features Electric Alarm,Carbon Monoxide Detector(s),Smoke Detector,Security System
Special Listing Condition Standard
Read Less
Want to know what your home might be worth? Contact us for a FREE valuation!

Our team is ready to help you sell your home for the highest possible price ASAP

Bought with Debra Roberts • Long & Foster Real Estate, Inc.





