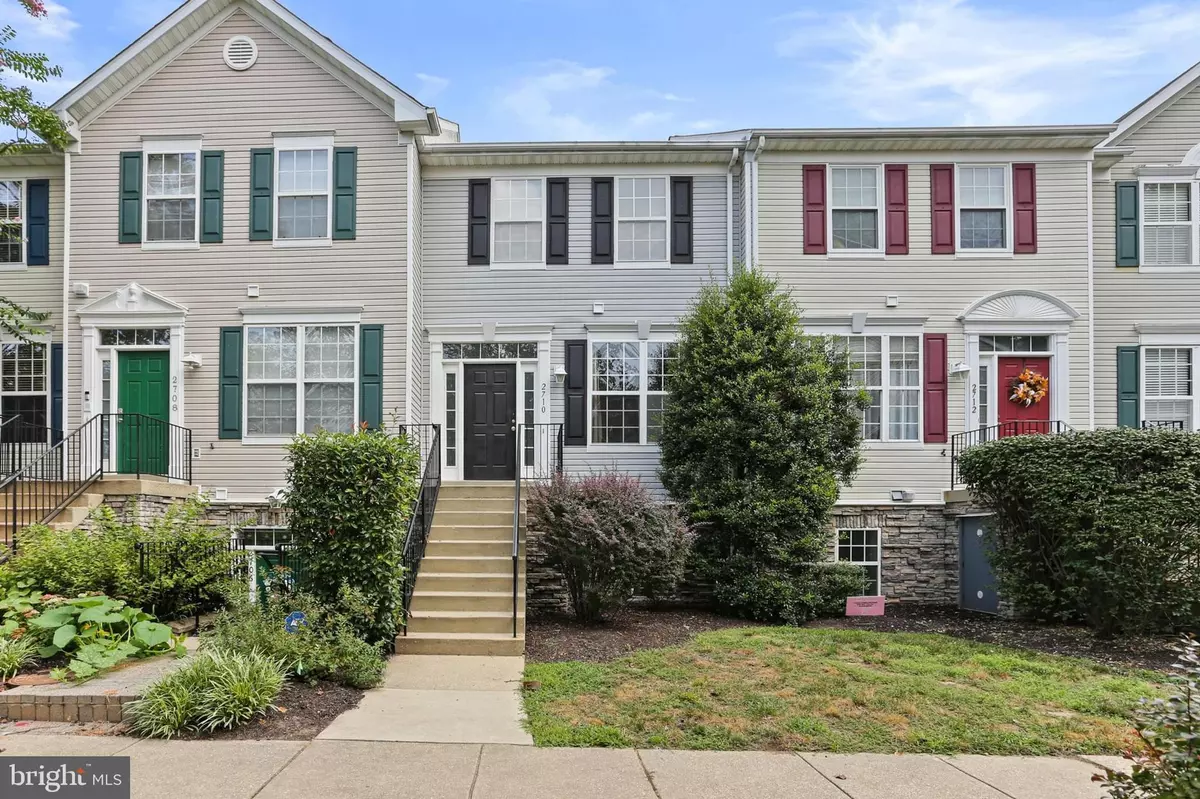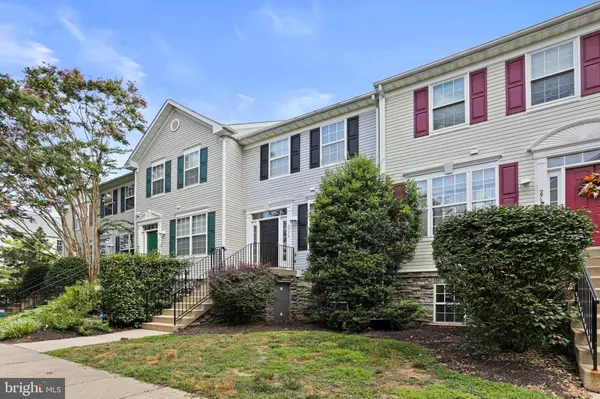Bought with Maulik B Dave • Fathom Realty MD, LLC
$350,000
$345,000
1.4%For more information regarding the value of a property, please contact us for a free consultation.
2710 CHERRYWOOD CT Odenton, MD 21113
2 Beds
3 Baths
1,386 SqFt
Key Details
Sold Price $350,000
Property Type Condo
Sub Type Condo/Co-op
Listing Status Sold
Purchase Type For Sale
Square Footage 1,386 sqft
Price per Sqft $252
Subdivision Piney Orchard
MLS Listing ID MDAA2120888
Sold Date 09/30/25
Style Traditional
Bedrooms 2
Full Baths 2
Half Baths 1
Condo Fees $272/mo
HOA Fees $48/ann
HOA Y/N Y
Abv Grd Liv Area 1,386
Year Built 1997
Available Date 2025-08-13
Annual Tax Amount $3,363
Tax Year 2024
Property Sub-Type Condo/Co-op
Source BRIGHT
Property Description
Welcome to 2710 Cherrywood Court – a beautifully maintained townhome nestled in the sought-after Piney Orchard community! This spacious 2-bedroom, 2.5-bath home offers over 1,350 square feet of inviting living space. The main level features a bright and airy foyer with tile flooring, a cozy family room with hazelwood floors and a gas fireplace, and a stylish kitchen with granite countertops, stainless steel appliances, a built-in microwave, and an island that leads to a wood deck—perfect for entertaining. Upstairs, you'll find brand new carpeting with two generously sized bedrooms, each with vaulted ceilings and large wall closets. The front bedroom has easy access to a full bath, while the back bedroom boasts an en-suite with a double vanity and a shower/tub combo. A convenient hallway laundry closet is also located on the upper level. Additional features include a 2020 HVAC system, 2024 hot water heater, extra storage under the exterior steps, and one assigned parking space. The home is move-in ready and waiting for you!
Location
State MD
County Anne Arundel
Zoning R15
Rooms
Other Rooms Living Room, Dining Room, Primary Bedroom, Bedroom 2, Kitchen, Primary Bathroom, Full Bath, Half Bath
Interior
Interior Features Breakfast Area, Dining Area, Kitchen - Eat-In, Kitchen - Table Space, Primary Bath(s), Combination Dining/Living, Carpet, Recessed Lighting, Ceiling Fan(s), Bathroom - Tub Shower, Kitchen - Gourmet, Kitchen - Island, Upgraded Countertops
Hot Water Natural Gas
Heating Forced Air
Cooling Central A/C, Ceiling Fan(s)
Fireplaces Number 1
Fireplaces Type Screen, Gas/Propane
Equipment Oven/Range - Gas, Stainless Steel Appliances, Washer, Dryer, Dishwasher, Disposal, Microwave, Refrigerator, Water Heater
Fireplace Y
Appliance Oven/Range - Gas, Stainless Steel Appliances, Washer, Dryer, Dishwasher, Disposal, Microwave, Refrigerator, Water Heater
Heat Source Electric
Exterior
Exterior Feature Deck(s)
Parking On Site 1
Amenities Available Bike Trail, Community Center, Exercise Room, Jog/Walk Path, Pool - Indoor, Pool - Outdoor, Tot Lots/Playground
Water Access N
Accessibility None
Porch Deck(s)
Garage N
Building
Story 2
Foundation Other
Above Ground Finished SqFt 1386
Sewer Public Sewer
Water Public
Architectural Style Traditional
Level or Stories 2
Additional Building Above Grade, Below Grade
New Construction N
Schools
Elementary Schools Piney Orchard
Middle Schools Arundel
High Schools Arundel
School District Anne Arundel County Public Schools
Others
Pets Allowed Y
HOA Fee Include Trash
Senior Community No
Tax ID 020457190095272
Ownership Condominium
SqFt Source 1386
Special Listing Condition Standard
Pets Allowed No Pet Restrictions
Read Less
Want to know what your home might be worth? Contact us for a FREE valuation!

Our team is ready to help you sell your home for the highest possible price ASAP







