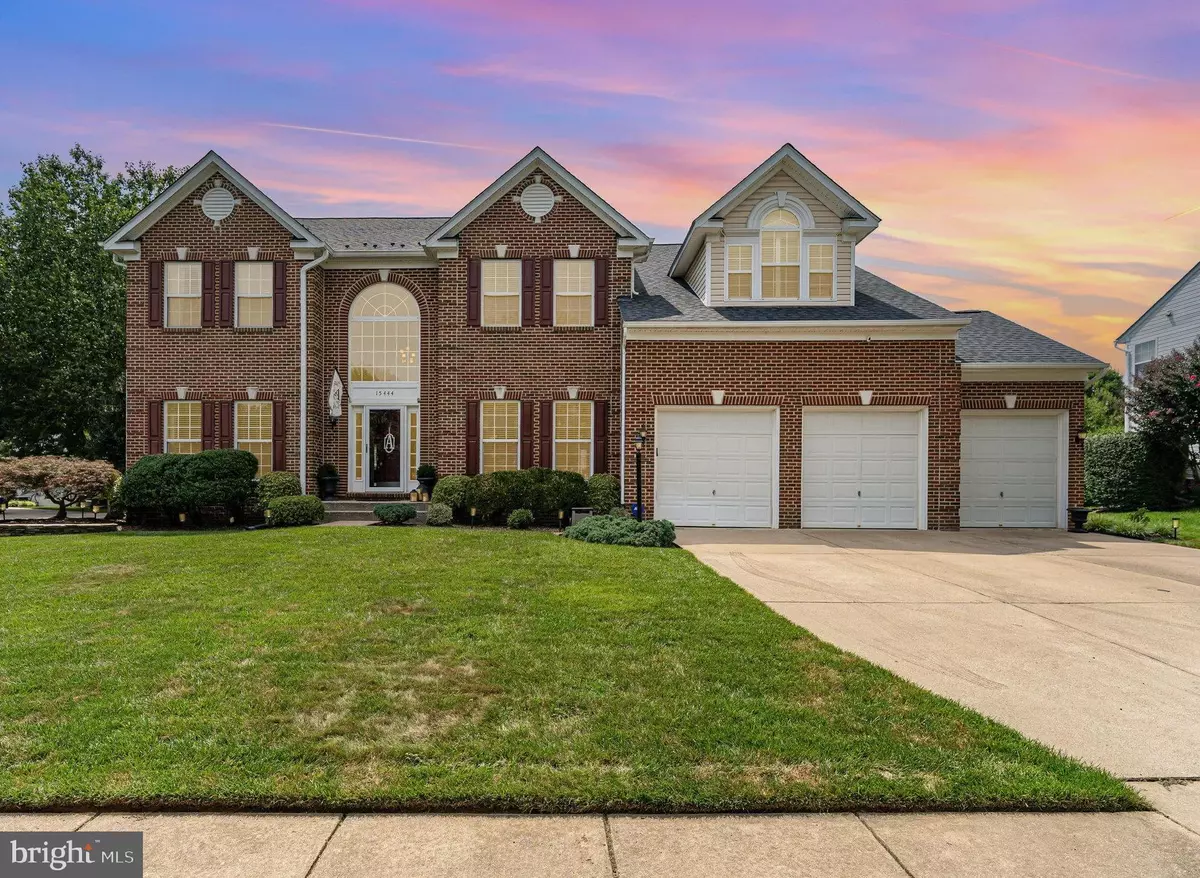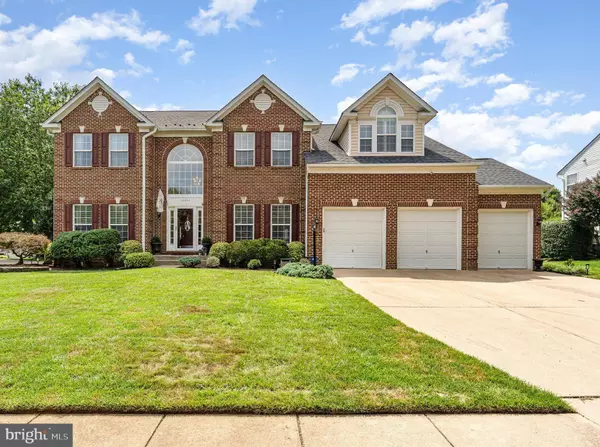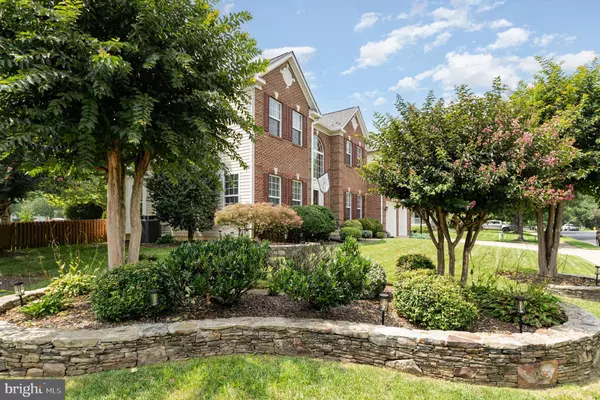Bought with Nishes Bhattarai • Spring Hill Real Estate, LLC.
$890,999
$899,999
1.0%For more information regarding the value of a property, please contact us for a free consultation.
15444 MILTON HALL PL Manassas, VA 20112
5 Beds
4 Baths
5,207 SqFt
Key Details
Sold Price $890,999
Property Type Single Family Home
Sub Type Detached
Listing Status Sold
Purchase Type For Sale
Square Footage 5,207 sqft
Price per Sqft $171
Subdivision Ashland
MLS Listing ID VAPW2099814
Sold Date 09/29/25
Style Colonial
Bedrooms 5
Full Baths 3
Half Baths 1
HOA Fees $110/mo
HOA Y/N Y
Abv Grd Liv Area 3,766
Year Built 2004
Available Date 2025-08-09
Annual Tax Amount $8,246
Tax Year 2025
Lot Size 0.270 Acres
Acres 0.27
Property Sub-Type Detached
Source BRIGHT
Property Description
Welcome home to 15444 Milton Hall Place!! A beautifully maintained brick front single family home nestled on a prime corner lot with a 3 car garage and close to 5700 square feet of thoughtfully designed living space.
This 5 bedroom (5th bedroom NTC) 3.5 bath home offers a seamless blend of elegance and comfort, highlighted by extensive hardscaping with lighting, a fully fenced backyard and a charming shed that conveys.
Inside you'll find 2 story family room, spacious bedrooms, updated light fixtures, and generous storage throughout. Spacious mud room / laundry room greets you from the 3 car garage with a enormous pantry.
The gourmet kitchen is a chef's dream, featuring granite countertops, stainless steel appliances, a new double oven and dishwasher Cooktop and center island ideal for entertaining. Just off the kitchen, enjoy the warmth of the stone, floor-to-ceiling gas fireplace in the family room - the perfect gathering space.
Upstairs, the expansive primary suite includes a sitting area, dual closets, a luxury en suite bath with soaking tub, frameless glass shower and double vanities. All secondary bedrooms are generously sized with ceiling fans, while the hall bath also offers double sinks.
The fully finished basement provides versatile living space with a rec room, bedroom (NTC) full bath and additional room that offers a beautiful pool table and Tiffany overhead light fixture that can convey!
Outdoor living is just as impressive with a large deck, sprinkler system, newer roof (2016) with snow guards and updated gutters and downspouts.
Additional updates HVAC systems (indoor and outdoor 2012) a newer sump pump, and new carpet. Updated lights and stone counters in all baths.
This home checks every box - location, space, updates, and curb appeal. Don't miss the opportunity to make 15444 Milton Hall Place your forever home!!
Please see conveyances.
Location
State VA
County Prince William
Zoning R
Rooms
Basement Fully Finished, Walkout Stairs
Interior
Interior Features Bathroom - Walk-In Shower, Bathroom - Soaking Tub, Carpet, Ceiling Fan(s), Chair Railings, Crown Moldings, Family Room Off Kitchen, Floor Plan - Traditional, Formal/Separate Dining Room, Kitchen - Gourmet, Kitchen - Island, Kitchen - Table Space, Pantry, Primary Bath(s), Recessed Lighting, Sprinkler System, Upgraded Countertops, Walk-in Closet(s), Window Treatments, Wood Floors
Hot Water Natural Gas
Heating Forced Air
Cooling Central A/C
Flooring Carpet, Ceramic Tile, Hardwood
Fireplaces Number 1
Fireplaces Type Gas/Propane, Mantel(s)
Equipment Cooktop, Dishwasher, Disposal, Dryer, Exhaust Fan, Extra Refrigerator/Freezer, Freezer, Microwave, Oven - Double, Oven - Wall, Refrigerator, Stainless Steel Appliances, Washer
Furnishings No
Fireplace Y
Appliance Cooktop, Dishwasher, Disposal, Dryer, Exhaust Fan, Extra Refrigerator/Freezer, Freezer, Microwave, Oven - Double, Oven - Wall, Refrigerator, Stainless Steel Appliances, Washer
Heat Source Natural Gas
Laundry Main Floor, Dryer In Unit, Washer In Unit
Exterior
Exterior Feature Deck(s)
Parking Features Garage - Front Entry
Garage Spaces 3.0
Fence Fully, Wood, Rear
Utilities Available Cable TV Available
Amenities Available Community Center, Pool - Outdoor, Tennis Courts, Tot Lots/Playground, Common Grounds
View Y/N N
Water Access N
Accessibility None
Porch Deck(s)
Attached Garage 3
Total Parking Spaces 3
Garage Y
Private Pool N
Building
Story 3
Foundation Concrete Perimeter
Above Ground Finished SqFt 3766
Sewer Public Sewer
Water Public
Architectural Style Colonial
Level or Stories 3
Additional Building Above Grade, Below Grade
Structure Type Dry Wall
New Construction N
Schools
Elementary Schools Ashland
Middle Schools Benton
High Schools Forest Park
School District Prince William County Public Schools
Others
Pets Allowed N
HOA Fee Include Common Area Maintenance,Trash
Senior Community No
Tax ID 8091-10-2419
Ownership Fee Simple
SqFt Source 5207
Acceptable Financing Cash, Conventional, FHA, VA
Horse Property N
Listing Terms Cash, Conventional, FHA, VA
Financing Cash,Conventional,FHA,VA
Special Listing Condition Standard
Read Less
Want to know what your home might be worth? Contact us for a FREE valuation!

Our team is ready to help you sell your home for the highest possible price ASAP







