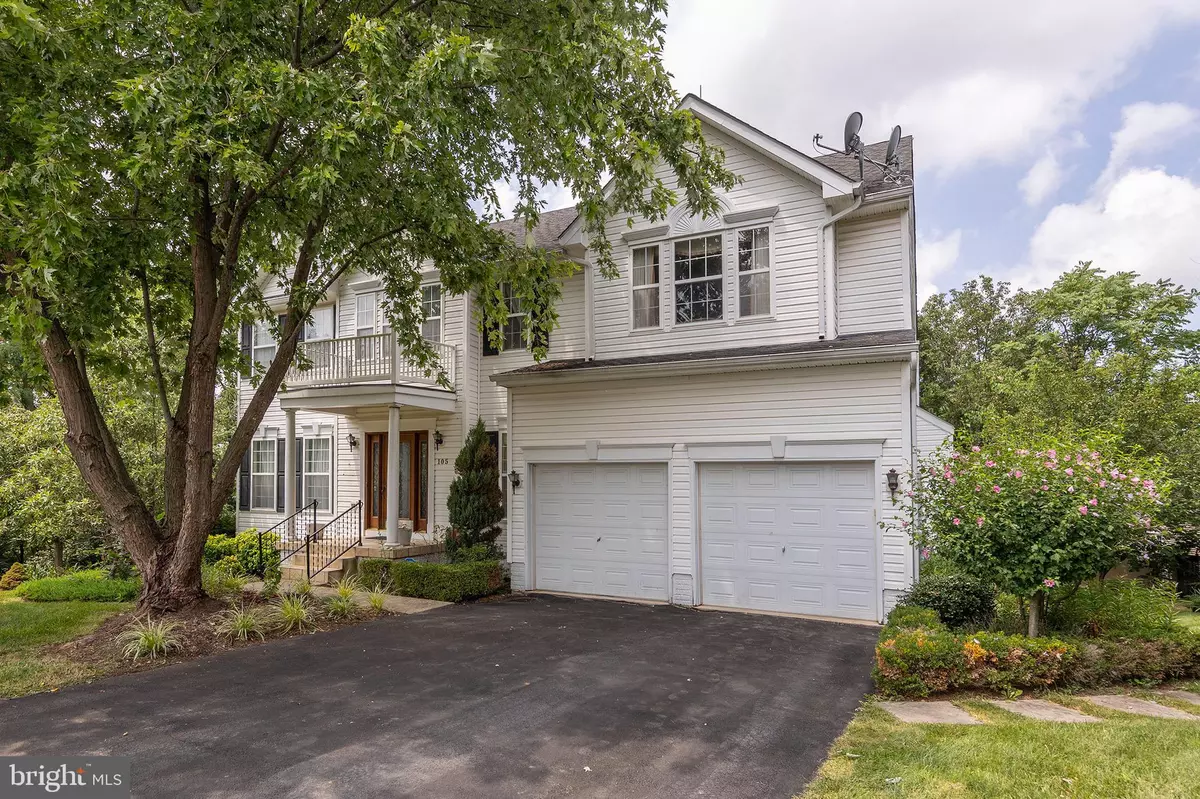Bought with Erika Potter • Real Broker, LLC
$515,000
$515,000
For more information regarding the value of a property, please contact us for a free consultation.
105 SALVO CIR Winchester, VA 22603
4 Beds
4 Baths
4,123 SqFt
Key Details
Sold Price $515,000
Property Type Single Family Home
Sub Type Detached
Listing Status Sold
Purchase Type For Sale
Square Footage 4,123 sqft
Price per Sqft $124
Subdivision Star Fort
MLS Listing ID VAFV2036090
Sold Date 09/27/25
Style Colonial
Bedrooms 4
Full Baths 3
Half Baths 1
HOA Y/N N
Abv Grd Liv Area 2,820
Year Built 2003
Available Date 2025-09-05
Annual Tax Amount $2,538
Tax Year 2025
Lot Size 0.500 Acres
Acres 0.5
Property Sub-Type Detached
Source BRIGHT
Property Description
Inside photos coming soon; being freshly painted. Located in one of the area's most sought-after historic neighborhoods, this classic colonial offers the perfect blend of charm, space, and modern function. Just minutes from I-81 and Rt. 37, this home is ideally situated on the edge of town, giving you the peaceful feel of the county with unbeatable proximity to hospitals, schools, restaurants, and everyday essentials.
From the moment you step into the grand foyer, you'll appreciate the solid bones and timeless style that make this home truly special. The heart of the home is the spacious kitchen, complete with a bright breakfast room and open flow into the cozy family room—perfect for entertaining family and friends.
A unique feature of this home is the small, single rider elevator conveniently located in the family room, which travels directly to the primary suite. Whether you're looking for future accessibility or you want to remove the elevator, this feature offers flexibility. Prefer not to have it? No problem—the elevator can be easily removed, and we have contacts to help with that.
The primary suite includes a walk-in tub and separate shower, offering comfort and convenience for those planning ahead or already appreciating aging-in-place features. That said, this home is a fantastic fit for anyone looking for quality, space, and location at the right price. The basement offers additional living space with a large finished space with a lot of natural light. There is a full bath on this level as well; making it perfect for an in-law suite if need be.
Not only is the inside of this house amazing, you can step outside to your own private oasis—professionally landscaped with a stunning waterfall feature, shaded patio, and an expansive yard perfect for gatherings, relaxing, or playing. Homes like this don't come up often—location, layout, and lifestyle all come together here. Schedule your tour today and experience the possibilities. This house truly has it all.
Location
State VA
County Frederick
Zoning RP
Rooms
Other Rooms Living Room, Dining Room, Bedroom 2, Bedroom 3, Bedroom 4, Kitchen, Family Room, Basement, Foyer, Breakfast Room, Bedroom 1, Great Room, Laundry, Bathroom 1, Bathroom 2, Bathroom 3
Basement Daylight, Partial, Interior Access, Outside Entrance, Partially Finished, Rear Entrance
Interior
Hot Water Electric
Heating Forced Air, Heat Pump - Electric BackUp
Cooling Central A/C, Heat Pump(s)
Flooring Hardwood, Ceramic Tile
Fireplaces Number 1
Equipment Built-In Range, Cooktop, Dishwasher, Dryer - Electric, Microwave, Oven - Wall
Fireplace Y
Appliance Built-In Range, Cooktop, Dishwasher, Dryer - Electric, Microwave, Oven - Wall
Heat Source Natural Gas
Exterior
Exterior Feature Deck(s)
Parking Features Garage - Front Entry, Garage Door Opener
Garage Spaces 4.0
Water Access N
Roof Type Composite
Accessibility Elevator
Porch Deck(s)
Attached Garage 2
Total Parking Spaces 4
Garage Y
Building
Story 2
Foundation Concrete Perimeter
Sewer Public Septic
Water Public
Architectural Style Colonial
Level or Stories 2
Additional Building Above Grade, Below Grade
Structure Type Dry Wall
New Construction N
Schools
Elementary Schools Apple Pie Ridge
Middle Schools James Wood
High Schools James Wood
School District Frederick County Public Schools
Others
Senior Community No
Tax ID 54-N-2-3-53
Ownership Fee Simple
SqFt Source 4123
Acceptable Financing Cash, Conventional
Horse Property N
Listing Terms Cash, Conventional
Financing Cash,Conventional
Special Listing Condition Standard
Read Less
Want to know what your home might be worth? Contact us for a FREE valuation!

Our team is ready to help you sell your home for the highest possible price ASAP







