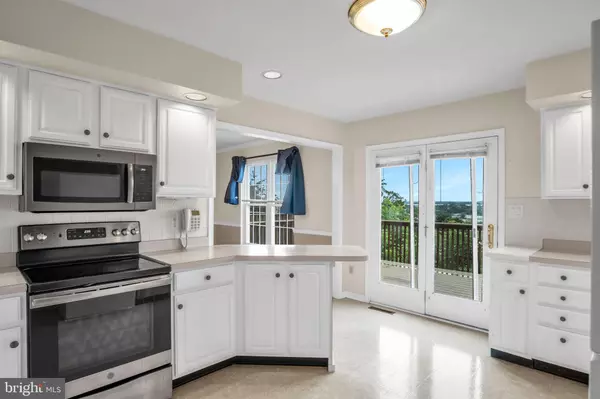Bought with PRADEEP Uttam Shinde • Ghimire Homes
$285,000
$299,900
5.0%For more information regarding the value of a property, please contact us for a free consultation.
15 LENOX CT Mechanicsburg, PA 17050
3 Beds
2 Baths
1,394 SqFt
Key Details
Sold Price $285,000
Property Type Townhouse
Sub Type Interior Row/Townhouse
Listing Status Sold
Purchase Type For Sale
Square Footage 1,394 sqft
Price per Sqft $204
Subdivision Gable Park
MLS Listing ID PACB2044262
Sold Date 09/26/25
Style Other
Bedrooms 3
Full Baths 1
Half Baths 1
HOA Fees $10/ann
HOA Y/N Y
Abv Grd Liv Area 1,394
Year Built 1997
Available Date 2025-07-18
Annual Tax Amount $2,464
Tax Year 2024
Lot Size 3,049 Sqft
Acres 0.07
Property Sub-Type Interior Row/Townhouse
Source BRIGHT
Property Description
Welcome home to lovely Gable Park in Silver Spring Township! Slow down with tree lined streets and sidewalks to enjoy leading to 15 Lenox Ct! A 3 bed, 1.5 bath townhome boasting a spectacular view! This well maintained townhouse is ready for its new owner! Enjoy relaxing on the deck overlooking the mountains while sipping your morning coffee. Open floor plan is great for your entertaining needs. Large kitchen with plenty of cabinets, counter space and breakfast bar. The walkout basement is perfect for a workout area or extra play space, or storage. And talk about location! Close to all shops and restaurants as well as highways — not to mention only a couple of minutes to the new Costco being built! Located in the desirable Cumberland Valley School District, this home is move in ready and waiting for you!
Location
State PA
County Cumberland
Area Silver Spring Twp (14438)
Zoning RESIDENTIAL
Rooms
Other Rooms Dining Room, Primary Bedroom, Bedroom 2, Bedroom 3, Bedroom 4, Bedroom 5, Kitchen, Den, Bedroom 1, Laundry, Other
Basement Daylight, Partial, Walkout Level, Full, Interior Access, Unfinished
Interior
Interior Features Breakfast Area, Formal/Separate Dining Room
Hot Water Electric
Heating Forced Air, Heat Pump(s)
Cooling Ceiling Fan(s), Central A/C
Flooring Carpet, Vinyl
Equipment Dishwasher, Disposal, Refrigerator, Washer, Dryer, Oven/Range - Electric
Fireplace N
Appliance Dishwasher, Disposal, Refrigerator, Washer, Dryer, Oven/Range - Electric
Heat Source Electric
Exterior
Exterior Feature Deck(s), Patio(s)
Parking Features Garage - Front Entry
Garage Spaces 1.0
Water Access N
Roof Type Fiberglass,Asphalt
Accessibility None
Porch Deck(s), Patio(s)
Road Frontage Boro/Township, City/County
Attached Garage 1
Total Parking Spaces 1
Garage Y
Building
Lot Description Level
Story 2
Foundation Block
Above Ground Finished SqFt 1394
Sewer Public Sewer
Water Public
Architectural Style Other
Level or Stories 2
Additional Building Above Grade
New Construction N
Schools
Elementary Schools Silver Spring
Middle Schools Eagle View
High Schools Cumberland Valley
School District Cumberland Valley
Others
Senior Community No
Tax ID 38-18-1342-096
Ownership Fee Simple
SqFt Source 1394
Security Features Smoke Detector
Acceptable Financing Conventional, VA, FHA, Cash
Listing Terms Conventional, VA, FHA, Cash
Financing Conventional,VA,FHA,Cash
Special Listing Condition Standard
Read Less
Want to know what your home might be worth? Contact us for a FREE valuation!

Our team is ready to help you sell your home for the highest possible price ASAP







