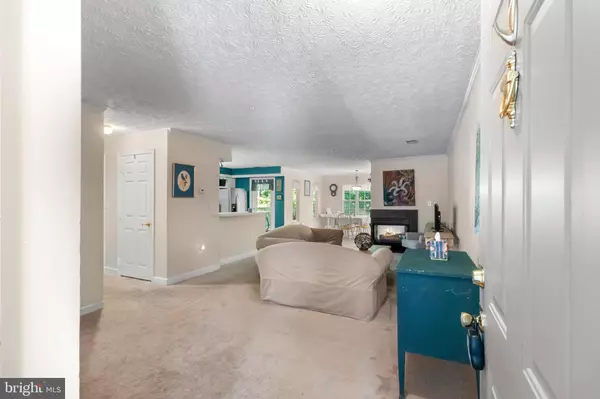Bought with Christian Schou • Berkshire Hathaway HomeServices PenFed Realty
$310,000
$310,000
For more information regarding the value of a property, please contact us for a free consultation.
615 ADMIRAL DR #306 Annapolis, MD 21401
2 Beds
2 Baths
1,336 SqFt
Key Details
Sold Price $310,000
Property Type Condo
Sub Type Condo/Co-op
Listing Status Sold
Purchase Type For Sale
Square Footage 1,336 sqft
Price per Sqft $232
Subdivision Admiral Reach At Harbour Gates
MLS Listing ID MDAA2124022
Sold Date 09/26/25
Style Unit/Flat
Bedrooms 2
Full Baths 2
Condo Fees $395/mo
HOA Y/N N
Abv Grd Liv Area 1,336
Year Built 1996
Available Date 2025-08-29
Annual Tax Amount $3,305
Tax Year 2024
Property Sub-Type Condo/Co-op
Source BRIGHT
Property Description
Welcome to Admiral's Reach at Harbour Gates Community. Located in a beautiful area of Annapolis, Maryland. This lovely 2BR/2BA Condo is spacious with an open floor plan and has a stylish, 2-sided Fireplace to enjoy all year. Eat-in Kitchen with gorgeous wood floors and opens to a private Balcony, perfect space to enjoy morning coffee, fun happy hour and to entertain guests. Primary Bedroom with walk-in closet and large ensuite bathroom. 2nd Bedroom and hall bathroom, perfect for guest or roommates. Utility room with full-size washer/dryer. Updates include: HVAC (2024) & New SS Refrigerator. Fabulous Community Amenities include: Clubhouse/Fitness Center, Outdoor (Seasonal) Pool. Tennis Courts, Basketball Courts, Picnic area (w/Grill) & more! Condo/HOA Fee: $395. Close to Shops, Boutiques, Restaurants, I-97, Rt 50, Annapolis Mall, Eastport, Historic Annapolis, Naval Academy, Fort Meade, Baltimore & more. Great opportunity and value. Carpets were steam-cleaned and stretched after the photos were taken and look great! As-is Sale.
Location
State MD
County Anne Arundel
Zoning R22
Rooms
Other Rooms Living Room, Dining Room, Primary Bedroom, Bedroom 2, Kitchen, Utility Room, Bathroom 2, Primary Bathroom
Main Level Bedrooms 2
Interior
Interior Features Bathroom - Stall Shower, Bathroom - Tub Shower, Floor Plan - Open, Kitchen - Eat-In, Primary Bath(s), Walk-in Closet(s), Wood Floors, Combination Dining/Living
Hot Water Natural Gas
Heating Central
Cooling Central A/C
Flooring Carpet, Wood
Equipment Dishwasher, Dryer, Microwave, Refrigerator, Stainless Steel Appliances, Stove, Washer
Fireplace N
Appliance Dishwasher, Dryer, Microwave, Refrigerator, Stainless Steel Appliances, Stove, Washer
Heat Source Natural Gas
Laundry Washer In Unit, Dryer In Unit
Exterior
Amenities Available Club House, Fitness Center, Picnic Area, Tennis Courts, Basketball Courts, Party Room, Pool - Outdoor, Tot Lots/Playground
Water Access N
View Garden/Lawn
Accessibility None
Garage N
Building
Story 4
Unit Features Garden 1 - 4 Floors
Sewer Public Sewer
Water Public
Architectural Style Unit/Flat
Level or Stories 4
Additional Building Above Grade, Below Grade
New Construction N
Schools
School District Anne Arundel County Public Schools
Others
Pets Allowed Y
HOA Fee Include Common Area Maintenance,Ext Bldg Maint,Management,Pool(s),Snow Removal,Trash
Senior Community No
Tax ID 020238890089429
Ownership Condominium
SqFt Source 1336
Acceptable Financing Cash, Conventional, FHA, VA
Listing Terms Cash, Conventional, FHA, VA
Financing Cash,Conventional,FHA,VA
Special Listing Condition Standard
Pets Allowed No Pet Restrictions
Read Less
Want to know what your home might be worth? Contact us for a FREE valuation!

Our team is ready to help you sell your home for the highest possible price ASAP







