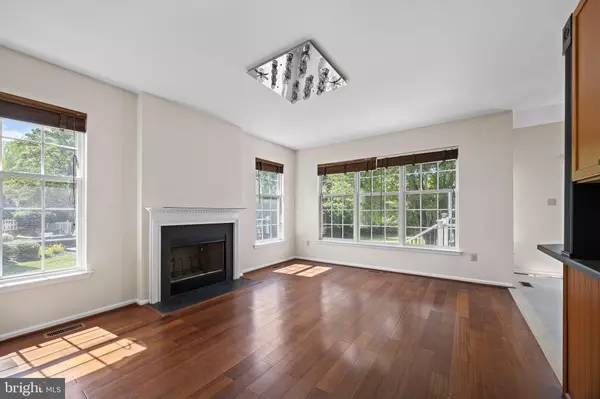Bought with Vasyl Maksymiuk • Keller Williams Real Estate-Langhorne
$535,000
$525,000
1.9%For more information regarding the value of a property, please contact us for a free consultation.
39 BREWSTER DR Warminster, PA 18974
3 Beds
4 Baths
2,389 SqFt
Key Details
Sold Price $535,000
Property Type Townhouse
Sub Type End of Row/Townhouse
Listing Status Sold
Purchase Type For Sale
Square Footage 2,389 sqft
Price per Sqft $223
Subdivision Ivyland Village
MLS Listing ID PABU2102876
Sold Date 09/26/25
Style Victorian
Bedrooms 3
Full Baths 2
Half Baths 2
HOA Y/N N
Abv Grd Liv Area 2,389
Year Built 2005
Available Date 2025-08-15
Annual Tax Amount $7,886
Tax Year 2025
Lot Size 6,534 Sqft
Acres 0.15
Property Sub-Type End of Row/Townhouse
Source BRIGHT
Property Description
Welcome to Ivyland Village! This beautiful end-of-row townhouse offers comfort, style, and convenience all in one. Featuring 3 spacious bedrooms, 2 full bathrooms, and 2 half bathrooms, this home is perfect for both everyday living and entertaining. Enjoy the versatile finished basement for a home office, gym, or additional living space. Step outside to your newer Trex deck, perfect for relaxing or hosting gatherings, all while enjoying the benefit of no HOA fees. Ideally located close to shops, markets, and major roadways, this home combines the best of neighborhood charm with easy access to everything you need.
Location
State PA
County Bucks
Area Ivyland Boro (10117)
Zoning R2
Rooms
Basement Fully Finished
Interior
Hot Water Natural Gas
Heating Forced Air
Cooling Central A/C
Fireplaces Number 1
Fireplace Y
Heat Source Natural Gas
Laundry Basement
Exterior
Parking Features Garage - Front Entry
Garage Spaces 2.0
View Y/N N
Water Access N
Accessibility None
Attached Garage 2
Total Parking Spaces 2
Garage Y
Private Pool N
Building
Story 2
Foundation Concrete Perimeter
Above Ground Finished SqFt 2389
Sewer Public Sewer
Water Public
Architectural Style Victorian
Level or Stories 2
Additional Building Above Grade, Below Grade
New Construction N
Schools
School District Centennial
Others
Pets Allowed N
Senior Community No
Tax ID 17-003-114-090
Ownership Fee Simple
SqFt Source 2389
Horse Property N
Special Listing Condition Standard
Read Less
Want to know what your home might be worth? Contact us for a FREE valuation!

Our team is ready to help you sell your home for the highest possible price ASAP







