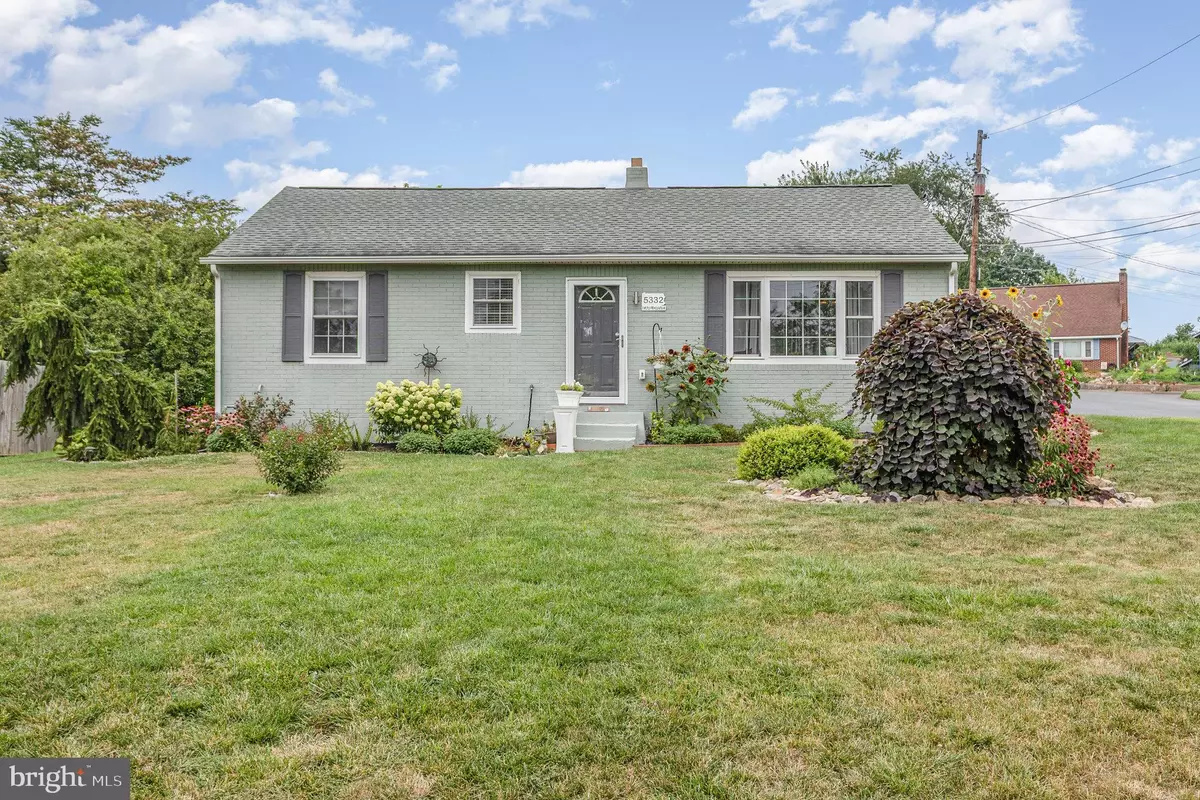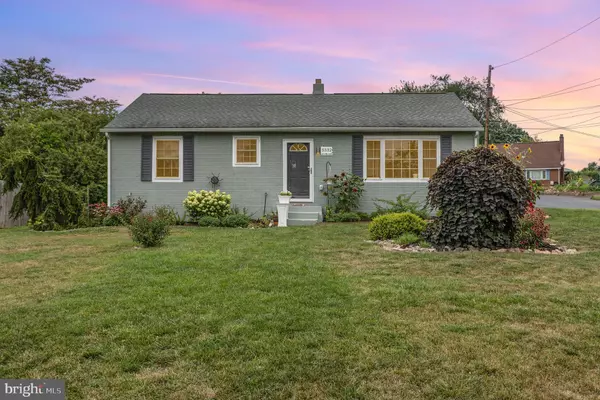Bought with STEPHANIE HOLLADAY • Coldwell Banker Realty
$289,900
$289,900
For more information regarding the value of a property, please contact us for a free consultation.
5332 EARL DR Harrisburg, PA 17112
3 Beds
2 Baths
1,690 SqFt
Key Details
Sold Price $289,900
Property Type Single Family Home
Sub Type Detached
Listing Status Sold
Purchase Type For Sale
Square Footage 1,690 sqft
Price per Sqft $171
Subdivision None Available
MLS Listing ID PADA2048248
Sold Date 09/25/25
Style Ranch/Rambler
Bedrooms 3
Full Baths 1
Half Baths 1
HOA Y/N N
Abv Grd Liv Area 1,690
Year Built 1952
Available Date 2025-08-08
Annual Tax Amount $3,316
Tax Year 2025
Lot Size 10,890 Sqft
Acres 0.25
Property Sub-Type Detached
Source BRIGHT
Property Description
Welcome to this beautifully updated and exceptionally well-maintained 3-bedroom, 1.5-bath ranch home in the Central Dauphin School District. This move-in ready, single-story home features a 1-car garage and was fully reconstructed in 2013. Inside, you'll find a modern kitchen with granite countertops, laminate flooring in the main living areas, and fresh paint throughout much of the home. The property sits on a beautifully landscaped lot with a spacious yard, perfect for relaxing or entertaining. Conveniently located near major retailers including Costco, Home Depot, and Starbucks, and just minutes from I-81 for easy commuting.
Location
State PA
County Dauphin
Area Lower Paxton Twp (14035)
Zoning RESIDENTIAL
Rooms
Main Level Bedrooms 3
Interior
Hot Water Electric
Cooling Central A/C
Fireplaces Number 1
Fireplace Y
Heat Source Natural Gas
Exterior
Parking Features Garage Door Opener
Garage Spaces 1.0
Water Access N
Roof Type Architectural Shingle
Accessibility None
Attached Garage 1
Total Parking Spaces 1
Garage Y
Building
Story 1
Foundation Slab
Sewer Public Sewer
Water Public
Architectural Style Ranch/Rambler
Level or Stories 1
Additional Building Above Grade, Below Grade
New Construction N
Schools
High Schools Central Dauphin
School District Central Dauphin
Others
Senior Community No
Tax ID 35-032-018-000-0000
Ownership Fee Simple
SqFt Source 1690
Special Listing Condition Standard
Read Less
Want to know what your home might be worth? Contact us for a FREE valuation!

Our team is ready to help you sell your home for the highest possible price ASAP







