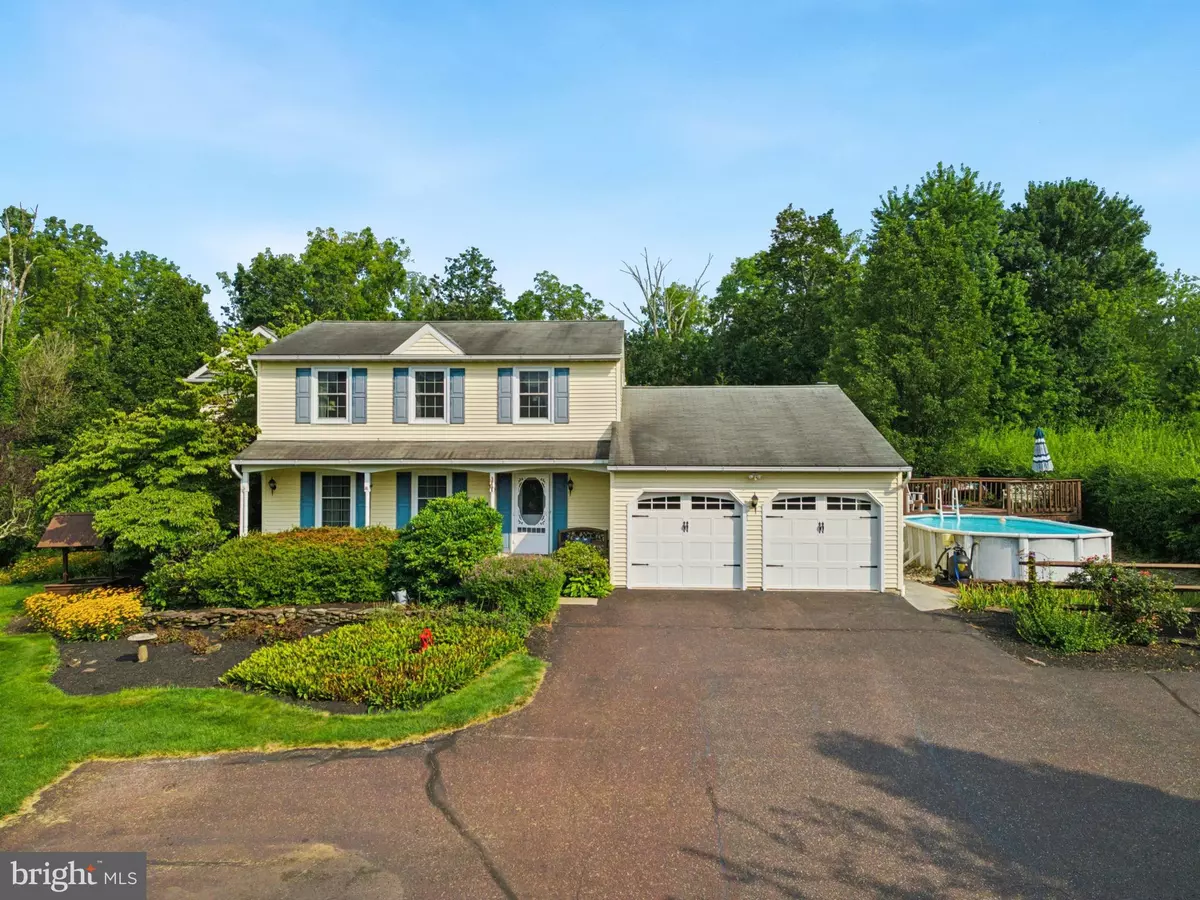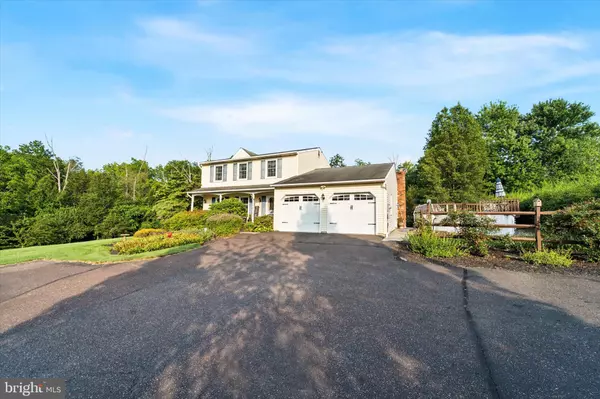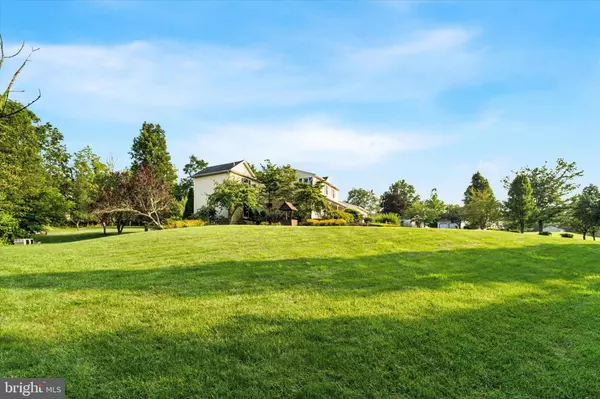Bought with Matthew Cunningham • Keller Williams Real Estate Tri-County
$765,000
$740,000
3.4%For more information regarding the value of a property, please contact us for a free consultation.
886 RISING SUN RD Telford, PA 18969
4 Beds
3 Baths
3,669 SqFt
Key Details
Sold Price $765,000
Property Type Single Family Home
Sub Type Detached
Listing Status Sold
Purchase Type For Sale
Square Footage 3,669 sqft
Price per Sqft $208
Subdivision Strawberry Fields
MLS Listing ID PAMC2149712
Sold Date 09/24/25
Style Colonial
Bedrooms 4
Full Baths 2
Half Baths 1
HOA Y/N N
Abv Grd Liv Area 3,222
Year Built 1988
Annual Tax Amount $9,607
Tax Year 2024
Lot Size 2.550 Acres
Acres 2.55
Lot Dimensions 25.00 x 0.00
Property Sub-Type Detached
Source BRIGHT
Property Description
If you've been dreaming of a home that blends comfort, nature, and room to grow—this is it! 886 Rising Sun Road is a 4-bedroom, 2.5-bath home that sits on 2.55 acres, tucked away at the end of a long driveway and backing to serene woods with a peaceful creek and visiting wildlife. Inside, you'll find multiple family/living rooms that are perfect for gathering, a cozy fireplace, and a charming kitchen with granite countertops, an eat-in breakfast bar, and plenty of space for cooking and conversation. A bright and inviting dining room flanks the kitchen alongside the perfect spot for a main floor office or even the perfect opportunity for a butler's pantry. Upstairs, you'll see the private primary suite boasts vaulted ceilings, a walk-in closet, and a relaxing atmosphere you'll love coming home to. The home also includes three additional airy bedrooms and a full bathroom upstairs.
Now step outside to the backyard oasis you've been dreaming of—a sparkling pool and a spacious, two-level concrete patio with a built-in bar that is perfect for entertaining. The grounds offer a raised bed garden ready for your green thumb, surrounding woods, and a serene creek. Off of the partially finished basement you will find the walk-out workshop, with a roll-up-style garage door, which is ideal for a home gym, hobby space, or in-law/au pair suite potential. With a 2-car garage, covered front porch, and room to roam, this property offers space and versatility for its next owner. Conveniently close to The Rising Sun Inn, access to the Turnpike, downtown Telford, multiple restaurants, highly regarded Souderton schools and more. Come experience the perfect blend of privacy, comfort, and charm!
*Please do not enter the property without a licensed agent*
Location
State PA
County Montgomery
Area Franconia Twp (10634)
Zoning RESIDENTIAL
Rooms
Other Rooms Dining Room, Primary Bedroom, Bedroom 2, Bedroom 3, Kitchen, Family Room, Foyer, Bedroom 1, Great Room, Laundry, Office, Bathroom 1, Bonus Room, Primary Bathroom, Half Bath
Basement Partially Finished, Walkout Level
Interior
Interior Features Breakfast Area, Ceiling Fan(s), Dining Area, Family Room Off Kitchen, Stove - Wood, Walk-in Closet(s), Wood Floors
Hot Water Electric
Heating Forced Air
Cooling Central A/C
Flooring Hardwood, Carpet, Ceramic Tile
Fireplaces Number 1
Equipment Built-In Microwave, Dishwasher, Dryer - Electric, Washer
Furnishings No
Fireplace Y
Appliance Built-In Microwave, Dishwasher, Dryer - Electric, Washer
Heat Source Electric
Laundry Main Floor
Exterior
Exterior Feature Porch(es), Patio(s)
Parking Features Additional Storage Area, Inside Access, Garage Door Opener
Garage Spaces 9.0
Water Access N
Accessibility Level Entry - Main
Porch Porch(es), Patio(s)
Attached Garage 2
Total Parking Spaces 9
Garage Y
Building
Story 2
Foundation Block
Sewer On Site Septic
Water Well
Architectural Style Colonial
Level or Stories 2
Additional Building Above Grade, Below Grade
New Construction N
Schools
School District Souderton Area
Others
Senior Community No
Tax ID 34-00-04419-029
Ownership Fee Simple
SqFt Source 3669
Acceptable Financing Cash, Conventional, FHA
Listing Terms Cash, Conventional, FHA
Financing Cash,Conventional,FHA
Special Listing Condition Standard
Read Less
Want to know what your home might be worth? Contact us for a FREE valuation!

Our team is ready to help you sell your home for the highest possible price ASAP







