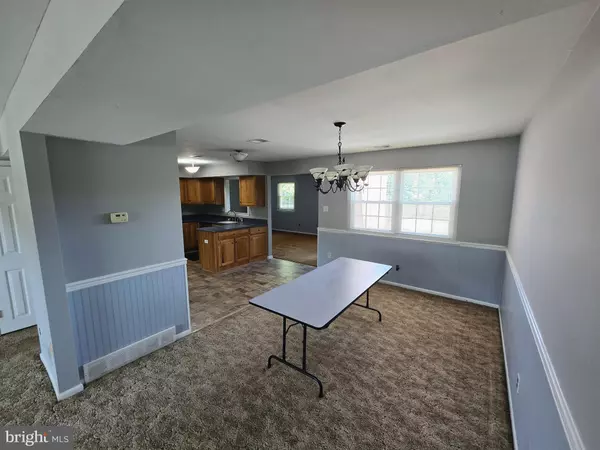Bought with Janet Lee Bono • Realty One Group Restore - Collegeville
$375,000
$375,000
For more information regarding the value of a property, please contact us for a free consultation.
339 LAUREL DR Trappe, PA 19426
3 Beds
2 Baths
1,808 SqFt
Key Details
Sold Price $375,000
Property Type Townhouse
Sub Type Interior Row/Townhouse
Listing Status Sold
Purchase Type For Sale
Square Footage 1,808 sqft
Price per Sqft $207
Subdivision None Available
MLS Listing ID PAMC2150650
Sold Date 09/24/25
Style Colonial
Bedrooms 3
Full Baths 1
Half Baths 1
HOA Fees $50/mo
HOA Y/N Y
Abv Grd Liv Area 1,808
Year Built 1973
Annual Tax Amount $1,597
Tax Year 1993
Lot Size 3,920 Sqft
Acres 0.09
Property Sub-Type Interior Row/Townhouse
Source BRIGHT
Property Description
Visit and join the community on the cul de sac. Tucked away in the center of Trappe Borough lies the quiet townhouse community of Laurel Drive. This well cared for home last sold in 1994 and has been maintained and updated year in and year out. The first floor is an open layout that allows you to decide how to create your space. The kitchen is updated, modern, with stainless steel appliances and a corian style countertop. Upstairs are three bedrooms. The master bedroom is large with an ensuite sink/vanity station. A bonus in the master bedroom is the walk-in closet with plenty of storage. The full bath is accessible directly from the master bedroom and from the hallway. The HOA maintains a community pool that is the perfect size and conveniently located right in the center of the community.
Location
State PA
County Montgomery
Area Trappe Boro (10623)
Zoning R3
Rooms
Other Rooms Living Room, Dining Room, Primary Bedroom, Bedroom 2, Kitchen, Family Room, Bedroom 1, Other, Attic
Interior
Interior Features Ceiling Fan(s), Attic/House Fan, Kitchen - Eat-In
Hot Water Electric
Heating Forced Air
Cooling Central A/C
Flooring Carpet
Equipment Disposal, Dishwasher, Washer - Front Loading, Dryer - Front Loading, Refrigerator, Stove
Fireplace N
Appliance Disposal, Dishwasher, Washer - Front Loading, Dryer - Front Loading, Refrigerator, Stove
Heat Source Oil
Exterior
Exterior Feature Patio(s), Porch(es)
Water Access N
Roof Type Pitched
Accessibility None
Porch Patio(s), Porch(es)
Garage N
Building
Lot Description Level
Story 2
Foundation Slab
Sewer Public Sewer
Water Public
Architectural Style Colonial
Level or Stories 2
Additional Building Above Grade
New Construction N
Schools
Elementary Schools South Elem
Middle Schools Perkiomen Valley Middle School East
High Schools Perkiomen Valley
School District Perkiomen Valley
Others
HOA Fee Include Cook Fee,Parking Fee,Insurance
Senior Community No
Tax ID 23-00-00500-233
Ownership Fee Simple
SqFt Source 1808
Acceptable Financing Conventional, VA
Listing Terms Conventional, VA
Financing Conventional,VA
Special Listing Condition Standard
Read Less
Want to know what your home might be worth? Contact us for a FREE valuation!

Our team is ready to help you sell your home for the highest possible price ASAP







