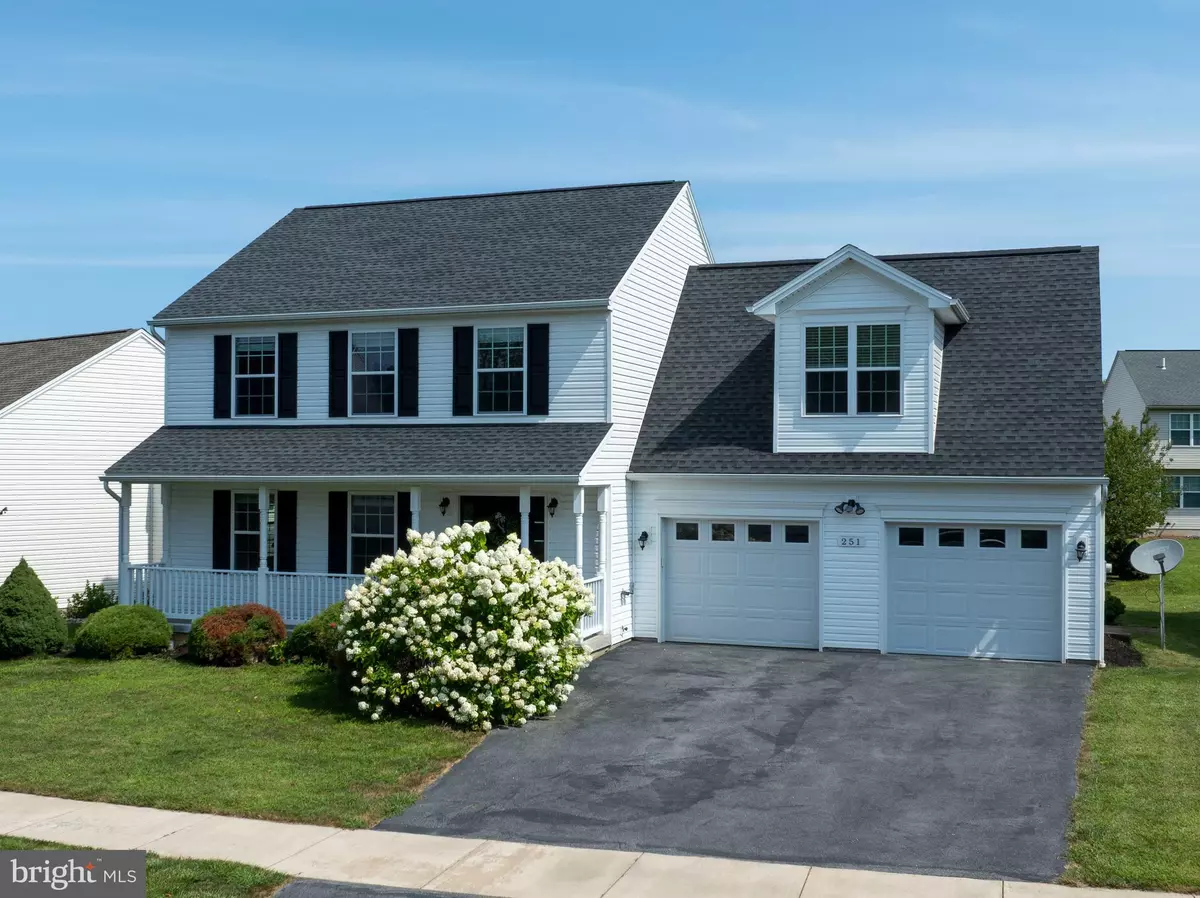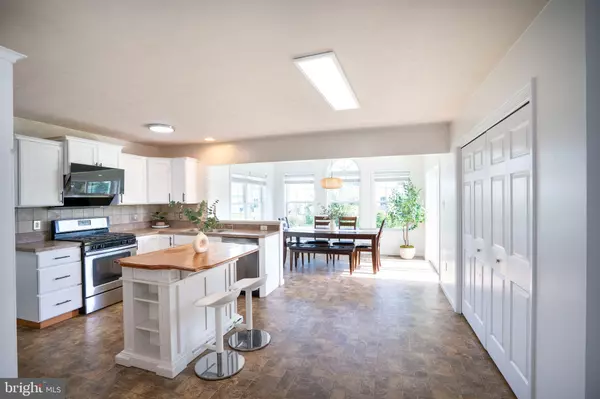Bought with Steven Bodner • RE/MAX Centre Realty
$543,000
$568,000
4.4%For more information regarding the value of a property, please contact us for a free consultation.
251 HAWKNEST RD State College, PA 16801
5 Beds
5 Baths
2,620 SqFt
Key Details
Sold Price $543,000
Property Type Single Family Home
Sub Type Detached
Listing Status Sold
Purchase Type For Sale
Square Footage 2,620 sqft
Price per Sqft $207
Subdivision The Landings
MLS Listing ID PACE2515786
Sold Date 09/24/25
Style Traditional
Bedrooms 5
Full Baths 4
Half Baths 1
HOA Fees $10/ann
HOA Y/N Y
Abv Grd Liv Area 2,100
Year Built 2016
Available Date 2025-08-04
Annual Tax Amount $5,758
Tax Year 2025
Lot Size 8,276 Sqft
Acres 0.19
Lot Dimensions 0.00 x 0.00
Property Sub-Type Detached
Source BRIGHT
Property Description
Spacious and versatile, this 5-bedroom, 4.5-bath home is nestled in the desirable Landings neighborhood. The main level welcomes you with a bright living
room, a convenient half bath, a laundry room, and a well-appointed kitchen that flows into a sunny breakfast/sunroom area—perfect for everyday living or
entertaining. Upstairs, you'll find four generously sized bedrooms and three full baths, including 2 private suite. The finished lower level offers a large
recreation area, an additional bedroom, and a full bath—ideal for guests or multi-generational living. Additional features include an electric car charging station
and a spacious two-car garage. Ideally located just minutes from downtown State College and within walking distance to the Haymarket Park path. A must-see
for those seeking space and comfort in a prime location!
Location
State PA
County Centre
Area Ferguson Twp (16424)
Zoning R
Rooms
Other Rooms Living Room, Bedroom 2, Bedroom 3, Bedroom 4, Bedroom 5, Kitchen, Foyer, Laundry, Other, Recreation Room, Primary Bathroom, Full Bath
Basement Full, Partially Finished
Interior
Interior Features Bathroom - Tub Shower, Bathroom - Walk-In Shower, Breakfast Area, Walk-in Closet(s), Other
Hot Water Electric
Heating Forced Air
Cooling Central A/C
Flooring Carpet, Luxury Vinyl Plank, Vinyl
Fireplace N
Heat Source Natural Gas
Laundry Main Floor
Exterior
Parking Features Garage - Front Entry
Garage Spaces 2.0
Water Access N
Roof Type Shingle
Accessibility None
Attached Garage 2
Total Parking Spaces 2
Garage Y
Building
Story 2
Foundation Other
Sewer Public Sewer
Water Public
Architectural Style Traditional
Level or Stories 2
Additional Building Above Grade, Below Grade
New Construction N
Schools
Elementary Schools Corl Street
Middle Schools Park Forest
High Schools State College Area
School District State College Area
Others
Pets Allowed Y
HOA Fee Include Common Area Maintenance
Senior Community No
Tax ID 24-465-,136-,0000-
Ownership Fee Simple
SqFt Source 2620
Special Listing Condition Standard
Pets Allowed No Pet Restrictions
Read Less
Want to know what your home might be worth? Contact us for a FREE valuation!

Our team is ready to help you sell your home for the highest possible price ASAP







