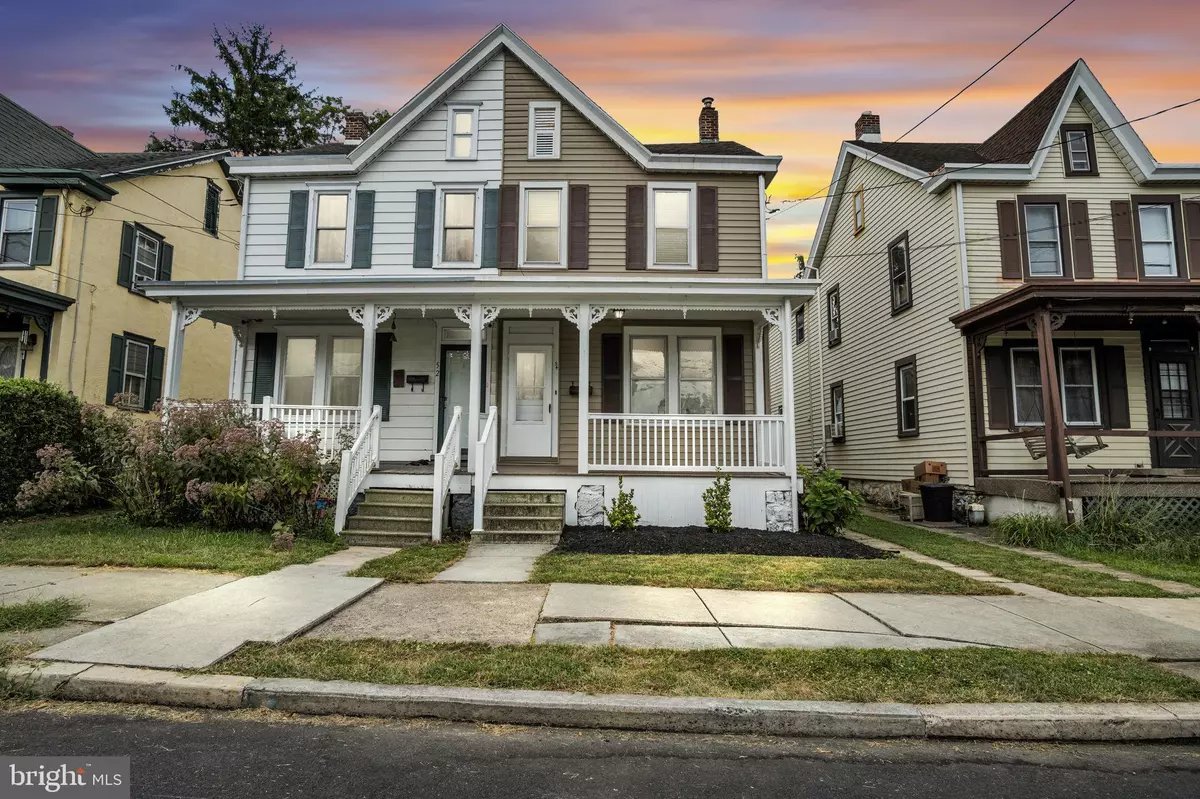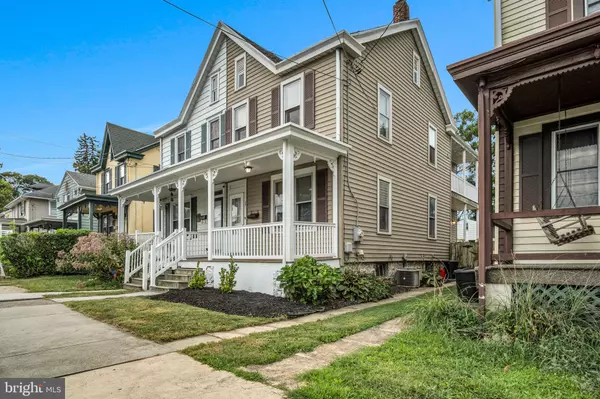Bought with ADAM OSBORN • Keller Williams of Central PA
$175,000
$174,900
0.1%For more information regarding the value of a property, please contact us for a free consultation.
54 W RIDGE ST Carlisle, PA 17013
2 Beds
2 Baths
1,280 SqFt
Key Details
Sold Price $175,000
Property Type Single Family Home
Sub Type Twin/Semi-Detached
Listing Status Sold
Purchase Type For Sale
Square Footage 1,280 sqft
Price per Sqft $136
Subdivision None Available
MLS Listing ID PACB2045440
Sold Date 09/22/25
Style Craftsman
Bedrooms 2
Full Baths 1
Half Baths 1
HOA Y/N N
Abv Grd Liv Area 1,280
Year Built 1920
Available Date 2025-08-15
Annual Tax Amount $1,655
Tax Year 2006
Lot Size 3,484 Sqft
Acres 0.08
Property Sub-Type Twin/Semi-Detached
Source BRIGHT
Property Description
Welcome to 54 West Ridge Street in Carlisle, PA. This home is conveniently located near downtown Carlisle, restaurants, shopping, and commuter routes. This home combines functionality, location, and value all wrapped up in one. Featuring 2 bedrooms, the third bedroom is converted into a laundry room, 1.5 bathrooms, and approximately 1,280 square feet of living space. Built in 1920, this home features hardwood floors, spacious rooms, a pocket door feature between the living room and dining room, and a large, fenced-in backyard with a deck and shed. You will love the hardwood floors throughout the home, the newer kitchen, gas heat, and central air.
Location
State PA
County Cumberland
Area Carlisle Boro (14402)
Zoning TOWN CENTER R4
Rooms
Other Rooms Living Room, Dining Room, Bedroom 3, Bedroom 4, Bedroom 5, Kitchen, Den, Laundry, Other
Basement Poured Concrete, Dirt Floor, Sump Pump, Unfinished
Interior
Interior Features Formal/Separate Dining Room
Hot Water Natural Gas
Heating Forced Air
Cooling Central A/C
Flooring Hardwood, Carpet
Equipment Dishwasher, Refrigerator, Washer, Dryer, Oven/Range - Electric
Fireplace N
Appliance Dishwasher, Refrigerator, Washer, Dryer, Oven/Range - Electric
Heat Source Natural Gas
Exterior
Exterior Feature Balcony, Porch(es), Deck(s)
Water Access N
Roof Type Architectural Shingle
Accessibility None
Porch Balcony, Porch(es), Deck(s)
Garage N
Building
Lot Description Level
Story 2
Foundation Block, Stone
Sewer Public Sewer
Water Public
Architectural Style Craftsman
Level or Stories 2
Additional Building Above Grade
New Construction N
Schools
Elementary Schools Mooreland
Middle Schools Lamberton
High Schools Carlisle Area
School District Carlisle Area
Others
Senior Community No
Tax ID 04-22-0483-148
Ownership Fee Simple
SqFt Source 1280
Acceptable Financing Conventional, Cash
Listing Terms Conventional, Cash
Financing Conventional,Cash
Special Listing Condition Standard
Read Less
Want to know what your home might be worth? Contact us for a FREE valuation!

Our team is ready to help you sell your home for the highest possible price ASAP







