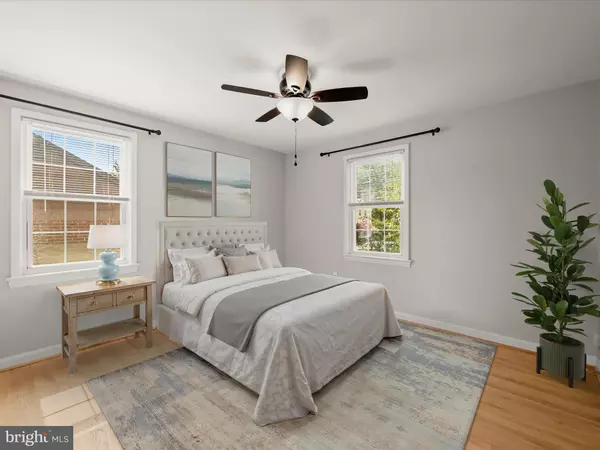Bought with Lledon Stokes • TTR Sotheby's International Realty
$430,500
$425,000
1.3%For more information regarding the value of a property, please contact us for a free consultation.
5100 LACKAWANNA ST College Park, MD 20740
3 Beds
2 Baths
1,632 SqFt
Key Details
Sold Price $430,500
Property Type Single Family Home
Sub Type Detached
Listing Status Sold
Purchase Type For Sale
Square Footage 1,632 sqft
Price per Sqft $263
Subdivision Hollywood
MLS Listing ID MDPG2157322
Sold Date 09/22/25
Style Ranch/Rambler
Bedrooms 3
Full Baths 2
HOA Y/N N
Abv Grd Liv Area 816
Year Built 1950
Annual Tax Amount $6,158
Tax Year 2024
Lot Size 5,500 Sqft
Acres 0.13
Property Sub-Type Detached
Source BRIGHT
Property Description
Nestled in the desirable Hollywood community of College Park, this brick bungalow charms from the curb with its blooming window boxes and inviting presence. Inside, upgraded interiors and thoughtful finishes create a warm, welcoming atmosphere perfect for both everyday living and entertaining.
Step into a bright and spacious living room, where a wide bay window invites in natural light and gleaming hardwood floors stretch seamlessly throughout the main level. Just beyond, the open kitchen and dining area serves as the heart of the home, beautifully renovated with crisp white cabinetry, a classic subway tile backsplash, gleaming granite countertops, and stainless steel appliances including a gas range. A door from the kitchen opens directly onto the deck, providing easy indoor-outdoor flow for morning coffee or weekend barbecues. Two main-level bedrooms offer comfort and convenience, while the full bathroom boasts timeless design with its subway tile tub and shower surround. The lower level expands your living space with a generous family room, a third bedroom, and a second full bathroom. This layout is ideal for guests, roommates, or multi-generational living. A large laundry room with a side exterior exit adds functionality, and a flexible bonus area offers the perfect spot for a home gym, hobby space, or added storage. Out back, the fully fenced yard provides a private retreat, complete with a spacious deck for lounging or dining al fresco, and a storage shed for keeping outdoor gear organized. A private driveway and additional permit street parking ensure practical ease for you and your guests. Perfectly situated near the University of Maryland and the vibrant Route 1 corridor, this home also offers quick access to major commuting routes and the scenic trails of Greenbelt National Park. Just blocks away, the Greenbelt Metro Station and MARC train make commuting into D.C. and beyond a breeze, while the nearby Trolley Trail provides a scenic, car-free path for walking, running, or biking to local shops, parks, and restaurants. A true blend of charm, updates, and location, this bungalow is ready to welcome you home. Please note: rooms depicting furniture have utilized virtual staging.
Location
State MD
County Prince Georges
Zoning RSF65
Rooms
Other Rooms Living Room, Dining Room, Primary Bedroom, Bedroom 2, Bedroom 3, Kitchen, Family Room, Laundry, Bonus Room
Basement Connecting Stairway, Daylight, Partial, Fully Finished, Heated, Interior Access, Outside Entrance, Side Entrance, Sump Pump, Windows, Walkout Stairs
Main Level Bedrooms 2
Interior
Interior Features Attic, Bathroom - Tub Shower, Carpet, Ceiling Fan(s), Combination Kitchen/Dining, Dining Area, Floor Plan - Open, Kitchen - Eat-In, Kitchen - Table Space, Recessed Lighting, Upgraded Countertops
Hot Water Natural Gas
Heating Forced Air
Cooling Central A/C
Flooring Ceramic Tile, Hardwood, Carpet
Equipment Built-In Microwave, Dishwasher, Dryer, Oven - Single, Oven/Range - Gas, Refrigerator, Stainless Steel Appliances, Washer, Water Heater, Disposal
Fireplace N
Window Features Bay/Bow,Casement,Double Pane,Screens,Vinyl Clad
Appliance Built-In Microwave, Dishwasher, Dryer, Oven - Single, Oven/Range - Gas, Refrigerator, Stainless Steel Appliances, Washer, Water Heater, Disposal
Heat Source Natural Gas
Laundry Lower Floor
Exterior
Exterior Feature Deck(s)
Fence Rear, Privacy, Wood
Water Access N
View Garden/Lawn
Accessibility Other
Porch Deck(s)
Garage N
Building
Lot Description Front Yard, Landscaping, Rear Yard
Story 2
Foundation Other
Above Ground Finished SqFt 816
Sewer Public Sewer
Water Public
Architectural Style Ranch/Rambler
Level or Stories 2
Additional Building Above Grade, Below Grade
Structure Type Dry Wall
New Construction N
Schools
Elementary Schools Hollywood
Middle Schools Buck Lodge
High Schools Parkdale
School District Prince George'S County Public Schools
Others
Senior Community No
Tax ID 17212288470
Ownership Fee Simple
SqFt Source 1632
Security Features Main Entrance Lock,Smoke Detector
Special Listing Condition Standard
Read Less
Want to know what your home might be worth? Contact us for a FREE valuation!

Our team is ready to help you sell your home for the highest possible price ASAP







