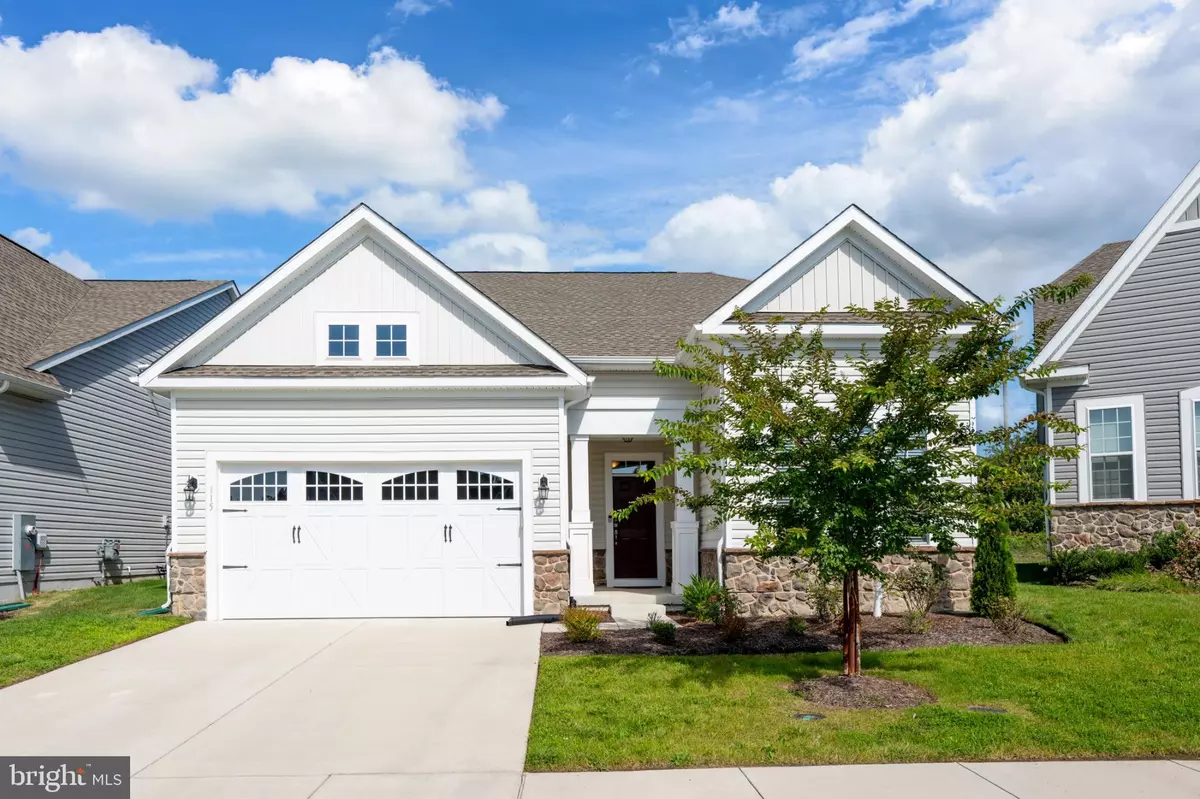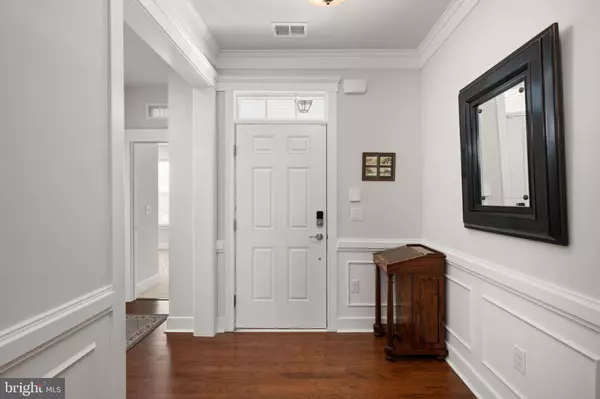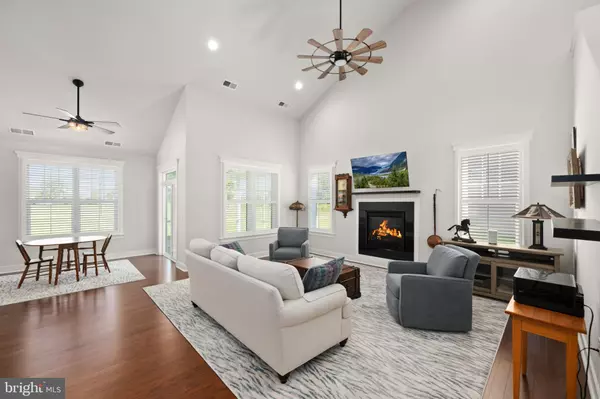Bought with Pat Campbell-White • Monument Sotheby's International Realty
$419,000
$419,000
For more information regarding the value of a property, please contact us for a free consultation.
115 WINGED FOOT DR Bridgeville, DE 19933
4 Beds
3 Baths
1,842 SqFt
Key Details
Sold Price $419,000
Property Type Single Family Home
Sub Type Detached
Listing Status Sold
Purchase Type For Sale
Square Footage 1,842 sqft
Price per Sqft $227
Subdivision Heritage Shores
MLS Listing ID DESU2093060
Sold Date 09/22/25
Style Craftsman
Bedrooms 4
Full Baths 3
HOA Fees $320/mo
HOA Y/N Y
Abv Grd Liv Area 1,842
Year Built 2023
Annual Tax Amount $1,622
Tax Year 2024
Property Sub-Type Detached
Source BRIGHT
Property Description
Welcome to 115-Winged Foot in the award-winning 55+ community of Heritage Shores, where low-maintenance living meets resort-style amenities. This home stands out for its prime location offering a larger lot for added privacy, peaceful views of the woods behind the neighboring home on Winged Foot—where deer, rabbits, and even the occasional fox wander—and a friendly neighborhood with active trivia teams, an annual summer potluck, and a birthday list that keeps the community close-knit. Inside, the open floor plan with vaulted ceilings invites abundant natural light, while ceiling fans keep comfort balanced throughout the seasons. The gourmet kitchen boasts granite countertops, stainless appliances, gas stove, and a large island that flows seamlessly into the dining area and great room with a cozy fireplace. The main-level primary suite offers tray ceilings, dual walk-in closets with custom organizers, and a spa-inspired bath with a sunlit walk-in shower, with additional two bedrooms or you can use one for guest and one for a flex space. Upstairs adds versatility with a bedroom, a full bath, and a loft for guests or hobbies. Smart-home upgrades include Amazon Alexa, Ring 3 Video Doorbell, Lutron dimmers, a Schlage Kwikset lock, and a 21-piece alarm system, plus the efficiency of a tankless water heater for on-demand comfort. Outdoor living is just as inviting with a screened porch and patio, while Heritage Shores delivers an unmatched lifestyle with golf, clubhouse dining, pools, fitness, pickleball, tennis, and endless clubs and activities.
Location
State DE
County Sussex
Area Northwest Fork Hundred (31012)
Zoning TN
Rooms
Other Rooms Dining Room, Primary Bedroom, Bedroom 2, Bedroom 3, Bedroom 4, Family Room, Foyer, 2nd Stry Fam Ovrlk, Laundry, Bathroom 2, Bathroom 3, Primary Bathroom
Main Level Bedrooms 3
Interior
Interior Features Bathroom - Soaking Tub, Bathroom - Walk-In Shower, Carpet, Ceiling Fan(s), Chair Railings, Crown Moldings, Entry Level Bedroom, Family Room Off Kitchen, Floor Plan - Open, Kitchen - Island, Pantry, Primary Bath(s), Recessed Lighting, Upgraded Countertops, Wainscotting, Walk-in Closet(s), Window Treatments
Hot Water Tankless
Heating Forced Air
Cooling Heat Pump(s), Central A/C
Flooring Carpet, Vinyl, Engineered Wood
Fireplaces Number 1
Fireplaces Type Fireplace - Glass Doors
Equipment Built-In Microwave, Dishwasher, Disposal, Dryer, Microwave, Oven - Self Cleaning, Oven/Range - Gas, Refrigerator, Stainless Steel Appliances, Washer, Water Heater - Tankless
Fireplace Y
Window Features Double Pane,Insulated,Low-E,Screens,Sliding,Transom
Appliance Built-In Microwave, Dishwasher, Disposal, Dryer, Microwave, Oven - Self Cleaning, Oven/Range - Gas, Refrigerator, Stainless Steel Appliances, Washer, Water Heater - Tankless
Heat Source Natural Gas
Laundry Dryer In Unit, Main Floor, Washer In Unit
Exterior
Exterior Feature Patio(s), Porch(es), Enclosed, Screened
Parking Features Garage - Front Entry, Garage Door Opener
Garage Spaces 4.0
Utilities Available Natural Gas Available
Amenities Available Billiard Room, Club House, Common Grounds, Community Center, Dog Park, Exercise Room, Fitness Center, Game Room, Golf Club, Golf Course, Golf Course Membership Available, Jog/Walk Path, Lake, Library, Pool - Indoor, Pool - Outdoor, Retirement Community, Tennis Courts, Water/Lake Privileges
View Y/N N
Water Access N
Roof Type Architectural Shingle
Accessibility None
Porch Patio(s), Porch(es), Enclosed, Screened
Attached Garage 2
Total Parking Spaces 4
Garage Y
Private Pool N
Building
Story 2
Foundation Slab
Above Ground Finished SqFt 1842
Sewer Public Sewer
Water Public
Architectural Style Craftsman
Level or Stories 2
Additional Building Above Grade
Structure Type 9'+ Ceilings,2 Story Ceilings,Vaulted Ceilings
New Construction N
Schools
School District Woodbridge
Others
HOA Fee Include Management,Common Area Maintenance
Senior Community No
Tax ID 131-14.00-968.00
Ownership Fee Simple
SqFt Source 1842
Acceptable Financing Cash, Conventional, VA, FHA
Horse Property N
Listing Terms Cash, Conventional, VA, FHA
Financing Cash,Conventional,VA,FHA
Special Listing Condition Standard
Read Less
Want to know what your home might be worth? Contact us for a FREE valuation!

Our team is ready to help you sell your home for the highest possible price ASAP







