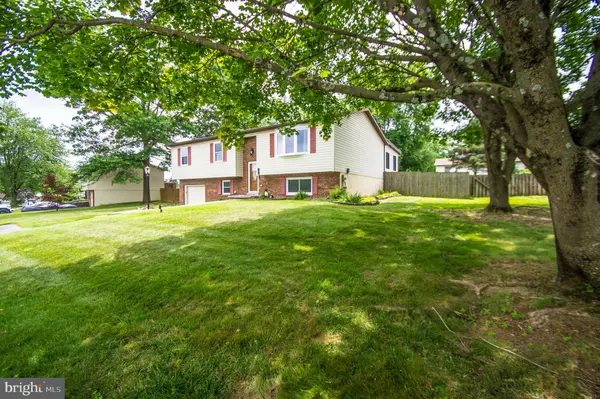Bought with JERRAMEY LUCKENBAUGH • House Broker Realty LLC
$314,000
$319,900
1.8%For more information regarding the value of a property, please contact us for a free consultation.
51 ALLEN DR Hanover, PA 17331
3 Beds
3 Baths
2,576 SqFt
Key Details
Sold Price $314,000
Property Type Single Family Home
Sub Type Detached
Listing Status Sold
Purchase Type For Sale
Square Footage 2,576 sqft
Price per Sqft $121
Subdivision Colonial Hills
MLS Listing ID PAYK2085886
Sold Date 09/22/25
Style Raised Ranch/Rambler
Bedrooms 3
Full Baths 2
Half Baths 1
HOA Y/N N
Abv Grd Liv Area 1,640
Year Built 1987
Available Date 2025-07-25
Annual Tax Amount $5,230
Tax Year 2024
Lot Size 0.257 Acres
Acres 0.26
Property Sub-Type Detached
Source BRIGHT
Property Description
Welcome to 51 Allen Drive! This beautiful property is situated close to the Maryland line. It features a well thought out interior design with an openess not typically seen in this style home. You will love the large living area above grade as well as the fully finished downstairs which is partially above grade. You could use one of the rooms downstairs as a 4th bedroom if needed. Renovations including the kitchen and large four season room you will love. Large exterior concrete entertainment area could be used as a fire pit area with tables and seating. Private fenced back yard with deck. Replacement windows in all bedrooms,bathroom and basement! Conveniently close to shopping and dining. This South Hanover home won't last long! Book your showing today!
Location
State PA
County York
Area Penn Twp (15244)
Zoning RESIDENTIAL
Rooms
Other Rooms Living Room, Dining Room, Bedroom 2, Bedroom 3, Kitchen, Bedroom 1, Great Room
Basement Fully Finished, Garage Access, Heated
Main Level Bedrooms 3
Interior
Interior Features Recessed Lighting, Skylight(s), Upgraded Countertops, Wood Floors, Carpet, Ceiling Fan(s), Dining Area, Floor Plan - Open
Hot Water Natural Gas
Heating Forced Air
Cooling Central A/C
Flooring Ceramic Tile, Carpet, Hardwood
Equipment Built-In Microwave, Dishwasher, Dryer, Oven - Single, Refrigerator, Stainless Steel Appliances, Stove, Washer, Water Heater
Fireplace N
Appliance Built-In Microwave, Dishwasher, Dryer, Oven - Single, Refrigerator, Stainless Steel Appliances, Stove, Washer, Water Heater
Heat Source Natural Gas
Laundry Lower Floor
Exterior
Parking Features Additional Storage Area
Garage Spaces 4.0
Utilities Available Natural Gas Available, Cable TV
Water Access N
Accessibility 2+ Access Exits
Attached Garage 1
Total Parking Spaces 4
Garage Y
Building
Story 2
Foundation Block
Sewer Public Sewer
Water Public
Architectural Style Raised Ranch/Rambler
Level or Stories 2
Additional Building Above Grade, Below Grade
New Construction N
Schools
High Schools South Western Senior
School District South Western
Others
Senior Community No
Tax ID 44-000-17-0128-A0-00000
Ownership Fee Simple
SqFt Source 2576
Acceptable Financing Cash, Conventional, USDA
Listing Terms Cash, Conventional, USDA
Financing Cash,Conventional,USDA
Special Listing Condition Standard
Read Less
Want to know what your home might be worth? Contact us for a FREE valuation!

Our team is ready to help you sell your home for the highest possible price ASAP







