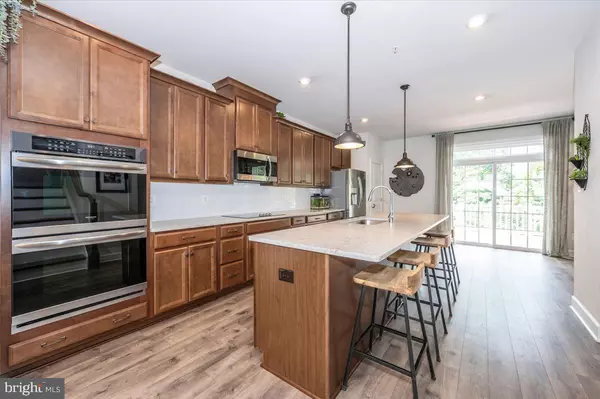Bought with Ingrid H Butler • CENTURY 21 New Millennium
$445,000
$449,900
1.1%For more information regarding the value of a property, please contact us for a free consultation.
2723 GOLDEN GATE PL Waldorf, MD 20601
3 Beds
3 Baths
2,262 SqFt
Key Details
Sold Price $445,000
Property Type Townhouse
Sub Type End of Row/Townhouse
Listing Status Sold
Purchase Type For Sale
Square Footage 2,262 sqft
Price per Sqft $196
Subdivision Hamilton Park
MLS Listing ID MDCH2045298
Sold Date 09/19/25
Style Colonial
Bedrooms 3
Full Baths 2
Half Baths 1
HOA Fees $123/mo
HOA Y/N Y
Abv Grd Liv Area 2,262
Year Built 2020
Available Date 2025-07-26
Annual Tax Amount $5,674
Tax Year 2024
Lot Size 2,483 Sqft
Acres 0.06
Property Sub-Type End of Row/Townhouse
Source BRIGHT
Property Description
Why wait for new construction when you can have Just Like New NOW with tons of upgrades? Experience the perfect blend of comfort and convenience in this stunning end-unit townhome located in the sought-after Hamilton Park community. Bathed in natural light throughout, this beautiful home feels open, airy, and inviting. The gourmet kitchen is a true centerpiece—featuring a large center island, abundant cabinetry, and ample prep space—perfect for both everyday meals and effortless entertaining. The central layout offers seamless views of the front family room and adjacent dining area, creating an ideal setting for connection and flow. Just off the kitchen, enjoy casual meals in the sunlit breakfast area or step out onto the private deck for a quiet outdoor retreat. Upstairs, the spacious owner's suite boasts a generous walk-in closet and a private en suite bath with a soaking tub and separate shower. A convenient upper-level laundry room enhances everyday ease. Two additional well-sized bedrooms share access to a large second full bath.
The finished lower level provides versatile living space—ideal for a home office, media room, or guest suite—with direct walk-out access to the fenced backyard. The attached two-car garage offers both convenience and additional storage. Set within a welcoming community with easy access to shopping, dining, and major commuter routes to Andrew AFN, Pax River, Indian Head, Bolling ), this exceptional home truly has it all. Don't miss your opportunity to call it yours!
Location
State MD
County Charles
Zoning RH
Rooms
Basement Daylight, Full, Fully Finished, Garage Access, Outside Entrance, Walkout Level
Interior
Hot Water Natural Gas
Heating Heat Pump(s)
Cooling Central A/C
Fireplace N
Heat Source Natural Gas
Exterior
Parking Features Garage - Front Entry
Garage Spaces 2.0
Water Access N
Accessibility None
Attached Garage 2
Total Parking Spaces 2
Garage Y
Building
Story 3
Foundation Slab
Sewer Public Sewer
Water Public
Architectural Style Colonial
Level or Stories 3
Additional Building Above Grade, Below Grade
New Construction N
Schools
School District Charles County Public Schools
Others
Senior Community No
Tax ID 0906357724
Ownership Fee Simple
SqFt Source 2262
Special Listing Condition Standard
Read Less
Want to know what your home might be worth? Contact us for a FREE valuation!

Our team is ready to help you sell your home for the highest possible price ASAP







